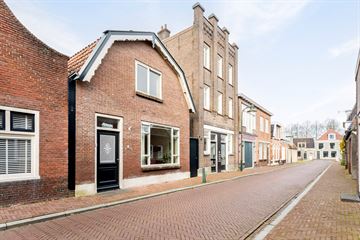This house on funda: https://www.funda.nl/en/detail/koop/verkocht/dokkum/huis-anjelierstraat-5/42312676/

Description
Altijd al de wens gehad om in de prachtige binnenstad van Dokkum te wonen? Wellicht is deze vrijstaande woning met voormalig pakhuis/garage iets voor u!
Deze in 1879 gebouwde woning is gelegen in de historische binnenstad van Dokkum en beschikt over 3 slaapkamers op de verdieping van de woning en 1 slaapkamer op de verdieping van het voormalig pakhuis. Vanuit de ruime woonkamer, van bijna 11 meter lang met houtkachel, loopt u zo door de openslaande deuren naar de binnenplaats (16 m²). De binnenplaats is ook te bereiken via de steeg vanaf de Anjelierstraat en de Markt.
Indeling
Begane grond: entree/hal, kelder, badkamer met toilet, wastafel, hoekbad en douche, ruime woonkamer met vast kast, houtkachel en opslaande deuren naar de binnenplaats, open keuken, ruime bijkeuken met cv-opstelling, wasmachine aansluiting, vaste kasten, deur naar binnenplaats en deur naar garage.
Verdieping: overloop, toilet, een drietal slaapkamers met vaste kasten, twee bergruimtes.
Garage: betonnen vloer met schuifdeuren naar de Markt, vaste trap, overloop met wastafel en slaapkamer met verwarming.
Dokkum heeft een prachtige historische binnenstad en heeft alle noodzakelijke en gewenste voorzieningen, zoals scholen, divers winkelaanbod, wekelijkse markt, theater, een zwembad en goede busverbindingen. Dokkum ligt vlakbij het schitterende Nationaal Park Lauwersmeer en de Friese wadden en is enkele kilometers verwijderd van Lauwersoog en Holwerd, de opstapplaatsen van de veerboten naar Schiermonnikoog en Ameland.
Features
Transfer of ownership
- Last asking price
- € 325,000 kosten koper
- Asking price per m²
- € 2,579
- Original asking price
- € 339,000 kosten koper
- Status
- Sold
Construction
- Kind of house
- Single-family home, detached residential property
- Building type
- Resale property
- Year of construction
- 1879
- Specific
- Protected townscape or village view (permit needed for alterations)
- Type of roof
- Hip roof covered with roof tiles
Surface areas and volume
- Areas
- Living area
- 126 m²
- Other space inside the building
- 29 m²
- Plot size
- 150 m²
- Volume in cubic meters
- 575 m³
Layout
- Number of rooms
- 5 rooms (4 bedrooms)
- Number of bath rooms
- 1 bathroom and 1 separate toilet
- Bathroom facilities
- Shower, bath, toilet, and sink
- Number of stories
- 2 stories
- Facilities
- Mechanical ventilation, flue, and TV via cable
Energy
- Energy label
- Insulation
- Mostly double glazed and insulated walls
- Heating
- CH boiler and wood heater
- Hot water
- CH boiler
- CH boiler
- Intergas (gas-fired combination boiler from 2012, in ownership)
Cadastral data
- DOKKUM A 3706
- Cadastral map
- Area
- 125 m²
- Ownership situation
- Full ownership
- DOKKUM A 3204
- Cadastral map
- Area
- 25 m²
- Ownership situation
- Full ownership
Exterior space
- Location
- In centre
- Garden
- Patio/atrium
- Patio/atrium
- 16 m² (4.81 metre deep and 3.40 metre wide)
- Garden location
- Located at the west with rear access
Garage
- Type of garage
- Attached brick garage
- Capacity
- 1 car
- Facilities
- Loft, electricity and heating
Parking
- Type of parking facilities
- Public parking
Photos 36
© 2001-2024 funda



































