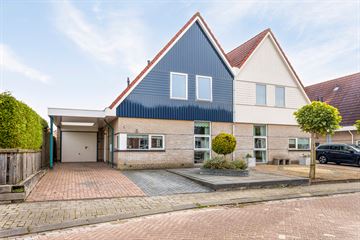
Description
Goed onderhouden geschakelde woning op een kavel van 268 m² eigen grond. Deze instapklare woning heeft 3 slaapkamers en is voorzien van een aangebouwde garage en carport. De tuin is onlangs onderhoudsvriendelijk gemaakt met in de achtertuin een overkapping met elektra.
Indeling
Begane grond: ruime entree/hal, toilet, L-vormige woonkamer/eetkeuken met kunststof schuifpui naar de achtertuin, half open keuken, bijkeuken met witgoedaansluiting en deur naar garage.
1e verdieping: overloop, bergruimte met hierin hete luchtverwarming installatie en cv-installatie (2021), 3 slaapkamers, badkamer met wastafel, douche en toilet.
Zolder: grote bergzolder.
- 9 zonnepanelen (2020);
- Energielabel B;
- Carport en aangebouwde stenen garage met loopdeur, elektra en water;
- Schilderwerk buitenom juni 2023 voor het laatst gedaan;
- Verwarming van de woning via hete lucht verwarming;
- Onderhoudsvriendelijke tuin met overkapping.
Dokkum heeft een prachtige historische binnenstad en heeft alle noodzakelijke en gewenste voorzieningen, zoals scholen, divers winkelaanbod, wekelijkse markt, theater, een zwembad en goede busverbindingen. Dokkum ligt vlakbij het schitterende Nationaal Park Lauwersmeer en de Friese wadden en is enkele kilometers verwijderd van Lauwersoog en Holwerd, de opstapplaatsen van de veerboten naar Schiermonnikoog en Ameland.
Features
Transfer of ownership
- Last asking price
- € 325,000 kosten koper
- Asking price per m²
- € 2,902
- Status
- Sold
Construction
- Kind of house
- Single-family home, semi-detached residential property
- Building type
- Resale property
- Year of construction
- 1998
- Type of roof
- Gable roof covered with roof tiles
Surface areas and volume
- Areas
- Living area
- 112 m²
- Other space inside the building
- 33 m²
- Exterior space attached to the building
- 35 m²
- Plot size
- 268 m²
- Volume in cubic meters
- 519 m³
Layout
- Number of rooms
- 5 rooms (3 bedrooms)
- Number of bath rooms
- 1 bathroom and 1 separate toilet
- Bathroom facilities
- Shower, toilet, and washstand
- Number of stories
- 2 stories and an attic
- Facilities
- Mechanical ventilation, TV via cable, and solar panels
Energy
- Energy label
- Insulation
- Double glazing and insulated walls
- Heating
- CH boiler and hot air heating
- Hot water
- CH boiler
- CH boiler
- Intergas (gas-fired combination boiler from 2021, in ownership)
Cadastral data
- DOKKUM B 1924
- Cadastral map
- Area
- 268 m²
- Ownership situation
- Full ownership
Exterior space
- Location
- In residential district
- Garden
- Back garden and front garden
Garage
- Type of garage
- Attached brick garage
- Capacity
- 1 car
- Facilities
- Electricity and running water
Parking
- Type of parking facilities
- Parking on private property
Photos 35
© 2001-2024 funda


































