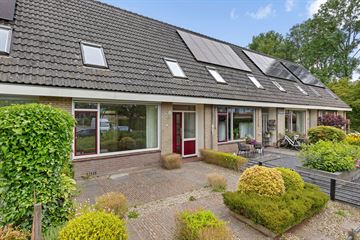This house on funda: https://www.funda.nl/en/detail/koop/verkocht/dokkum/huis-de-zwaan-62/43655122/

Description
Ontdek deze ruime, onderhoudsvriendelijke tussenwoning met vier slaapkamers en een moderne keuken en badkamer.
Deze aan de rand van de woonwijk gelegen woning is volledig voorzien van kunststof kozijnen met isolerende beglazing. De diepe achtertuin is via de schuifpui in de woonkamer makkelijk te bereiken en grenst aan het Dokkumer Bos.
Indeling
Begane grond: entree/hal, meterkast, vrijdragend toilet, Z-vormige woon- en eetkamer, keuken voorzien van diverse inbouwapparatuur, bijkeuken met cv-installatie, witgoedaansluitingen en achterentree.
1e Verdieping: overloop, viertal slaapkamers, badkamer met douche, vrijdragend toilet en wastafelmeubel.
2e Verdieping: via vlizotrap bereikbare royale bergruimte.
Nieuwsgierig geworden? Neem dan snel contact met ons op voor een bezichtiging!
Features
Transfer of ownership
- Last asking price
- € 270,000 kosten koper
- Asking price per m²
- € 2,477
- Status
- Sold
Construction
- Kind of house
- Single-family home, row house
- Building type
- Resale property
- Year of construction
- 1973
- Type of roof
- Hip roof covered with roof tiles
Surface areas and volume
- Areas
- Living area
- 109 m²
- Other space inside the building
- 28 m²
- Exterior space attached to the building
- 1 m²
- Plot size
- 190 m²
- Volume in cubic meters
- 483 m³
Layout
- Number of rooms
- 5 rooms (4 bedrooms)
- Number of bath rooms
- 1 bathroom and 1 separate toilet
- Bathroom facilities
- Shower, toilet, and washstand
- Number of stories
- 2 stories and an attic
- Facilities
- Optical fibre and TV via cable
Energy
- Energy label
- Insulation
- Double glazing
- Heating
- CH boiler
- Hot water
- CH boiler
- CH boiler
- Intergas (gas-fired combination boiler from 2009, in ownership)
Cadastral data
- DOKKUM E 2168
- Cadastral map
- Area
- 190 m²
- Ownership situation
- Full ownership
Exterior space
- Location
- Alongside a quiet road and in residential district
- Garden
- Back garden and front garden
- Back garden
- 81 m² (13.96 metre deep and 5.80 metre wide)
- Garden location
- Located at the east with rear access
Storage space
- Shed / storage
- Built-in
Parking
- Type of parking facilities
- Public parking
Photos 30
© 2001-2024 funda





























