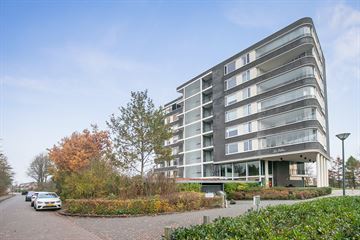
Description
Gelijkvloers wonen in een appartement op de 6e verdieping van "De Eiber" met een schitterend uitzicht over de waterpartijen van “Parkwijck de Singels”. Dit uitstekend onderhouden appartement met eigen berging en overdekte parkeerplaats op de begane grond is gelegen op loopafstand van o.a. winkelcentrum, schouwburg, zwembad, openbaar vervoer en bibliotheek.
Appartementengebouw "De Eiber":
Het betreft een appartementencomplex gebouwd in 2002. Er is een beveiligde entree/hal met video-/intercominstallatie, trappenhuis en lift. De gemeenschappelijke ruimtes zijn zeer verzorgd.
Indeling van het appartement:
Entree/hal, toilet met fonteintje. Royale woonkamer (ca. 30,5 m²) met fraai uitzicht over de parkvijver. Halfopen keuken met diverse inbouwapparatuur, van hieruit is er toegang tot het ruime balkon gelegen op het zuidwesten met uitzicht richting de voetbalvelden. 2 slaapkamers (ca. 17 en 9 m²). Nette badkamer met ligbad, douchecabine en wastafelmeubel. Inpandige berging met witgoedaansluitingen en cv-opstelling (Intergas bouwjaar 2021).
ALGEMEEN:
- Zeer aantrekkelijke woonstand in een parkachtige omgeving.
- Op loopafstand van het centrum en diverse voorzieningen.
- Goed onderhouden appartementencomplex met een actieve Vereniging van Eigenaars.
- Eigen overdekte en afgesloten parkeerplaats (lift vanuit parkeergarage aanwezig naar de verdieping).
- Eigen (fietsen)berging op de begane grond.
- Energielabel A.
BEKIJK OOK DE VIDEO VAN DE WONING OP FUNDA.
Interesse in dit object? Neem uw eigen NVM aankoopmakelaar mee!
Features
Transfer of ownership
- Last asking price
- € 398,000 kosten koper
- Asking price per m²
- € 3,980
- Status
- Sold
- VVE (Owners Association) contribution
- € 222.17 per month
Construction
- Type apartment
- Apartment with shared street entrance (apartment)
- Building type
- Resale property
- Year of construction
- 2002
- Accessibility
- Accessible for people with a disability and accessible for the elderly
- Specific
- Partly furnished with carpets and curtains
- Type of roof
- Flat roof covered with asphalt roofing
Surface areas and volume
- Areas
- Living area
- 100 m²
- Exterior space attached to the building
- 16 m²
- External storage space
- 14 m²
- Volume in cubic meters
- 323 m³
Layout
- Number of rooms
- 3 rooms (2 bedrooms)
- Number of bath rooms
- 1 bathroom and 1 separate toilet
- Bathroom facilities
- Shower, bath, and sink
- Number of stories
- 1 story
- Located at
- 6th floor
- Facilities
- Elevator, mechanical ventilation, and TV via cable
Energy
- Energy label
- Insulation
- Roof insulation, double glazing, insulated walls, floor insulation and completely insulated
- Heating
- CH boiler
- Hot water
- CH boiler
- CH boiler
- Intergas Xtreme 30 CW4 (gas-fired combination boiler from 2021, in ownership)
Cadastral data
- DRACHTEN C 10107
- Cadastral map
- Ownership situation
- Full ownership
Exterior space
- Location
- Alongside park, alongside a quiet road, alongside waterfront, in centre, in residential district and unobstructed view
- Balcony/roof terrace
- Balcony present
Storage space
- Shed / storage
- Built-in
- Facilities
- Electricity
Garage
- Type of garage
- Parking place
Parking
- Type of parking facilities
- Parking on gated property and public parking
VVE (Owners Association) checklist
- Registration with KvK
- Yes
- Annual meeting
- Yes
- Periodic contribution
- Yes (€ 222.17 per month)
- Reserve fund present
- Yes
- Maintenance plan
- Yes
- Building insurance
- Yes
Photos 43
© 2001-2024 funda










































