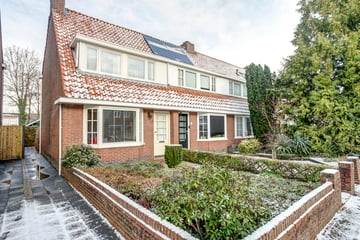
Description
In een aantrekkelijke woonstraat, direct bij het centrum, staat deze eindwoning met diepe achtertuin en grote tuinberging.
Indeling: entree, hal, meterkast, doorzon woonkamer met erker aan de voorzijde, dichte keuken met keukenblok voorzien van kookplaat, afzuigkap, oven en koelkast, provisiekelder, in het aangebouwde gedeelte: achter-entree/bijkeuken met wasmachine-aansluiting en cv-ketel, toilet.
1e Verdieping: overloop, 3 slaapkamers, badkamer met douche en wastafel. Zowel aan de voor- als achterzijde is een doorlopende dakkapel.
2e Verdieping: zolderberging (nokhoogte 2,37 m) bereikbaar via een vlizotrap.
Algemeen:
-grotendeels thermische beglazing
-spouwisolatie (na-geïsoleerd in 2009)
-centrale verwarming (HR-combi ketel bouwjaar 2009)
-diepe achtertuin
-perceeloppervlak 229m2
-grote tuinberging (met deur naar achterliggend voetpad)
-parkeren in de straat met parkeervergunning (kosten € 43,80 per jaar)
-energielabel D
Overige bijzonderheden: in de koopovereenkomst wordt een ouderdoms- en een niet-bewoningsclausule opgenomen.
Aanvaarding in overleg.
Vraagprijs € 227.500 k.k.
Features
Transfer of ownership
- Last asking price
- € 227,500 kosten koper
- Asking price per m²
- € 2,708
- Status
- Sold
Construction
- Kind of house
- Single-family home, corner house
- Building type
- Resale property
- Year of construction
- 1946
- Specific
- Partly furnished with carpets and curtains
- Type of roof
- Hip roof covered with roof tiles
Surface areas and volume
- Areas
- Living area
- 84 m²
- Other space inside the building
- 13 m²
- External storage space
- 23 m²
- Plot size
- 229 m²
- Volume in cubic meters
- 340 m³
Layout
- Number of rooms
- 4 rooms (3 bedrooms)
- Number of bath rooms
- 1 bathroom and 1 separate toilet
- Bathroom facilities
- Shower and sink
- Number of stories
- 2 stories and an attic
- Facilities
- Skylight and passive ventilation system
Energy
- Energy label
- Not available
- Insulation
- Partly double glazed and insulated walls
- Heating
- CH boiler
- Hot water
- CH boiler
- CH boiler
- HR combi-ketel (gas-fired combination boiler from 2009, in ownership)
Cadastral data
- DRACHTEN C 8644
- Cadastral map
- Area
- 229 m²
- Ownership situation
- Full ownership
Exterior space
- Garden
- Back garden, front garden and sun terrace
- Back garden
- 110 m² (20.00 metre deep and 5.50 metre wide)
- Garden location
- Located at the north with rear access
Storage space
- Shed / storage
- Detached wooden storage
- Facilities
- Electricity
Parking
- Type of parking facilities
- Public parking and resident's parking permits
Photos 43
© 2001-2025 funda










































