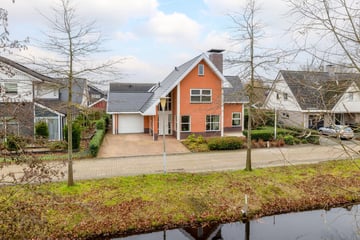
Description
Unieke vrijstaande woning, gelegen aan de rand van het deelgebied Archipel van de Drachtstervaart. Beleef het comfort van gelijkvloers wonen maar ook de extra ruimte op de verdieping. De ruime woning van maar liefst 228 m² woonoppervlakte is gelegen op een kavel van 597 m² met de tuin op het zuiden.
Begane grond
Ruime entree met vide, garderobe, toilet (wandcloset met fontein) en trapopgang. De Z-vormige woonkamer van circa 43 m² heeft zowel vrij zicht over de straat en water als ook zicht met op de tuin, welke via dubbele tuindeuren is te bereiken. In de zithoek is een gezellige gashaard gesitueerd. De dichte woonkeuken is voorzien van een keuken in hoekopstelling met diverse inbouwapparatuur. Vanuit de keuken is de bijkeuken met aansluitingen voor wasmachine en droger te bereiken. Ook is er vanuit de bijkeuken een deur naar de achtertuin. Vanuit de entree is de slaapkamer van circa 19 m² toegankelijk. Grenzend aan deze slaapkamer is de inloopkast en de privé badkamer. De badkamer is voorzien van een douche, dubbele wastafel en toilet. Tot slot is via de hal ook toegang naar de aangebouwde garage van circa 7.21 x 3.84 m¹. De begane grond is grotendeels voorzien van vloerverwarming met plavuizen vloer.
Verdieping
Een praktische trap met bordes op de verdieping brengt u naar de overloop op de 1e verdieping met 3 slaapkamers van respectievelijk 19,5; 17,8 en 12,6 m². Via de achterste slaapkamer is toegang tot een extra hobbyruimte/slaapkamer en een dakterras. De badkamer op de verdieping is voorzien van ligbad, douche, toilet en dubbele wastafel.
Zolder
Via een vlizotrap is de ruime bergzolder bereikbaar.
Tuin
De achtertuin is op het zuiden gelegen en is praktisch ingericht met bestrating en borders. Achter de woning is een extra houten berging. Voor de woning is een ruime oprit voor het parkeren van meerdere auto's op eigen terrein.
Algemeen
- Bouwjaar 2003;
- Ruime woning, 228 m² woonoppervlakte en een inhoud van circa 1.100 m³;
- Degelijk gebouwd en goed onderhouden woning;
- Voorzien van 16 zonnepanelen, voldoende voor huidig gebruik elektra;
- Lage energiekosten, verbruik ca 1.450 m³ gas.
Omgeving
De Drachtstervaart is tegen woonwijk de Drait aangelegen met een goed wijkwinkelcentrum, divers basisonderwijs waaronder een brede school, sportvoorzieningen en kinderboerderij De Naturij. Vanuit dit deelgebied van de Drachtstervaart heeft u goede uitvalswegen naar zowel het centrum van Drachten als de wegen naar Heerenveen, Groningen en Leeuwarden. Ook voor recreatie bent u hier aan het juiste adres: er zijn aansluitingen op diverse wandel- en fietspaden naar o.a. Beetsterzwaag of Smalle Ee.
Interesse in deze woning? Neem uw eigen NVM aankoopmakelaar mee!
____
Uit een overeenkomst vloeien pas verplichtingen voort als koper én verkoper de overeenkomst hebben ondertekend. Een mondelinge overeenkomst tussen een particuliere koper en particuliere verkoper is niet rechtsgeldig. Met andere woorden er is geen koop zolang het koopcontract niet door beide partijen is ondertekend.
De Meetinstructie is gebaseerd op de NEN2580. De Meetinstructie is bedoeld om een meer eenduidige manier van meten toe te passen voor het geven van een indicatie van de gebruiksoppervlakte. De Meetinstructie sluit verschillen in meetuitkomsten niet volledig uit, door bijvoorbeeld interpretatieverschillen, afrondingen of beperkingen bij het uitvoeren van de meting.
Hoewel deze woningpresentatie met de grootst mogelijke zorg is samengesteld blijft de mogelijkheid bestaan dat er fouten en/of onvolledigheden in de omschrijving aanwezig zijn. Noch de verkoper, noch ons kantoor aanvaarden in dit geval enige aansprakelijkheid.
Features
Transfer of ownership
- Last asking price
- € 690,000 kosten koper
- Asking price per m²
- € 3,026
- Status
- Sold
Construction
- Kind of house
- Single-family home, detached residential property
- Building type
- Resale property
- Year of construction
- 2003
- Accessibility
- Accessible for the elderly
- Type of roof
- Hip roof covered with roof tiles
Surface areas and volume
- Areas
- Living area
- 228 m²
- Other space inside the building
- 52 m²
- Exterior space attached to the building
- 29 m²
- External storage space
- 5 m²
- Plot size
- 597 m²
- Volume in cubic meters
- 1,108 m³
Layout
- Number of rooms
- 6 rooms (4 bedrooms)
- Number of bath rooms
- 2 bathrooms and 1 separate toilet
- Bathroom facilities
- 2 showers, 2 double sinks, 2 toilets, and bath
- Number of stories
- 2 stories and an attic
- Facilities
- Mechanical ventilation, TV via cable, and solar panels
Energy
- Energy label
- Insulation
- Roof insulation, double glazing, insulated walls and floor insulation
- Heating
- CH boiler and gas heater
- Hot water
- CH boiler
- CH boiler
- Gas-fired combination boiler from 2003, in ownership
Cadastral data
- DRACHTEN D 3736
- Cadastral map
- Area
- 597 m²
- Ownership situation
- Full ownership
Exterior space
- Location
- Alongside a quiet road and in residential district
- Garden
- Back garden, front garden and side garden
- Back garden
- 195 m² (15.00 metre deep and 0.09 metre wide)
- Garden location
- Located at the south with rear access
Storage space
- Shed / storage
- Detached wooden storage
Garage
- Type of garage
- Attached brick garage
- Capacity
- 1 car
- Facilities
- Electrical door and electricity
Parking
- Type of parking facilities
- Parking on private property
Photos 65
© 2001-2024 funda
































































