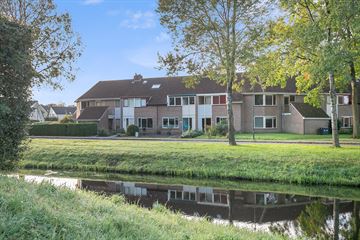This house on funda: https://www.funda.nl/en/detail/koop/verkocht/drachten/huis-schuur-124/43467131/

Description
Elke dag vanaf je luie bank genieten van dit schitterende uitzicht, dat wil jij toch ook?!
Op een prachtige locatie aan de rand van de wijk staat deze goed onderhouden en zeer ruime tussenwoning met aangebouwde stenen bijkeuken/berging. De woning staat aan een ruim opgezette straat en heeft aan de voorzijde prachtig uitzicht op openbaar groen en water. De achterzijde van het perceel grenst aan een parkeerterrein waardoor je aan zowel de voor-, als achterkant geen directe buren hebt. De huidige eigenaar heeft de woning de afgelopen jaren flink onder handen genomen dus je kunt er zo in! Zo zijn onder andere in 2022 de badkamer en het toilet vernieuwd en is in 2021 de keuken geheel gerenoveerd inclusief nieuwe vaatwasser. Zowel de voor-, als achtertuin zijn onderhoudsarm. De achtertuin is gelegen op het zuidwesten wat ideaal is voor de zonliefhebber.
Indeling:
hal, modern wandcloset met fonteintje, sfeervolle woonkamer met schitterend uitzicht, open keuken met L-vormige opstelling voorzien van oven,-pits gaskookplaat, afzuigkap, vaatwasser, koelkast en vriezer, bijkeuken/berging met witgoedaansluiting.
1e verdieping: overloop, drie slaapkamers, prachtige badkamer met douchehoek, wandcloset, badkamermeubel en designradiator.
2e verdieping: via vaste trap naar overloop naar bergruimte en 4e slaapkamer.
Algemeen:
Bouwjaar 1984.
Perceeloppervlakte van 117 m²
Energielabel C.
Voldoende parkeergelegenheid zowel voor als achter de woning.
Veel ruimte door de hoge gootlijn en de vaste trap naar de tweede verdieping.
Kindvriendelijke woonomgeving met speeltuin op steenworp afstand.
Aanvaarding kan desgewenst spoedig!
Ben je nieuwsgierig geworden? Graag nodigen wij je uit voor een bezichtiging zodat je zelf kunt ervaren wat deze ruime woning op dit prachtige plekje je allemaal te bieden heeft!
Features
Transfer of ownership
- Last asking price
- € 235,000 kosten koper
- Asking price per m²
- € 2,098
- Status
- Sold
Construction
- Kind of house
- Single-family home, row house
- Building type
- Resale property
- Year of construction
- 1984
- Type of roof
- Gable roof covered with roof tiles
Surface areas and volume
- Areas
- Living area
- 112 m²
- Other space inside the building
- 11 m²
- Plot size
- 145 m²
- Volume in cubic meters
- 402 m³
Layout
- Number of rooms
- 5 rooms (4 bedrooms)
- Number of bath rooms
- 1 bathroom and 1 separate toilet
- Bathroom facilities
- Shower, toilet, and washstand
- Number of stories
- 3 stories
- Facilities
- Skylight and TV via cable
Energy
- Energy label
- Insulation
- Roof insulation, partly double glazed, insulated walls and floor insulation
- Heating
- CH boiler
- Hot water
- CH boiler
- CH boiler
- Awb (gas-fired combination boiler from 2001, in ownership)
Cadastral data
- BOORNBERGUM E 1358
- Cadastral map
- Area
- 145 m²
- Ownership situation
- Full ownership
Exterior space
- Location
- Alongside a quiet road, in residential district and unobstructed view
- Garden
- Back garden and front garden
- Back garden
- 57 m² (9.50 metre deep and 6.00 metre wide)
- Garden location
- Located at the southwest with rear access
Storage space
- Shed / storage
- Attached brick storage
- Facilities
- Electricity
Parking
- Type of parking facilities
- Public parking
Photos 49
© 2001-2025 funda
















































