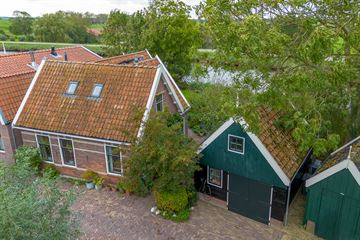This house on funda: https://www.funda.nl/en/detail/koop/verkocht/driehuizen/huis-driehuizen-4/42357651/

Description
Situated at the edge of one of the most picturesque villages in this part of the country, less than half an hour by car from Amsterdam, this house has a lot of possibilities. With a living area of 105 m² and a total plot size of 360 m², it has a comfortable living room and spacious living kitchen on the ground floor, with 3 bedrooms and an agreable bathroom including 2nd toilet on the first floor. Moreover, it disposes of a study room adjacent to the living kitchen, and a separate 30 m² storeroom/garage next to the house. The views from the master bedroom into the lush green surroundings are always interesting.
The last 10 years the house has been renovated and made sustainable thoroughly, now disposing of a complete set of new double glazed windows (HR++), 17 solar panels on the roof, a home battery pack and an excellent heat pump, ensuring a comfortable indoor climate with very low energy expenses.
Located directly alongside the well known nature reserve Eilandspolder, there are great opportunities for recreation, including walking, biking, fishing and sailing (small boat with electric engine additionally available). The little village of Driehuizen has no shops, but it does have an excellent elementary school and a cosy café/restaurant, both 5 minutes walking from the house. Catching the train is possible in Wormerveer (15 minutes drive) with frequent connections to Amsterdam.
Features
Transfer of ownership
- Last asking price
- € 619,000 kosten koper
- Asking price per m²
- € 5,895
- Original asking price
- € 649,000 kosten koper
- Status
- Sold
Construction
- Kind of house
- Single-family home, detached residential property
- Building type
- Resale property
- Year of construction
- 1865
- Type of roof
- Gable roof covered with roof tiles
Surface areas and volume
- Areas
- Living area
- 105 m²
- External storage space
- 40 m²
- Plot size
- 362 m²
- Volume in cubic meters
- 402 m³
Layout
- Number of rooms
- 5 rooms (3 bedrooms)
- Number of bath rooms
- 1 bathroom and 1 separate toilet
- Bathroom facilities
- Shower, bath, and sink
- Number of stories
- 2 stories
- Facilities
- Flue, TV via cable, and solar panels
Energy
- Energy label
- Insulation
- Roof insulation, double glazing, insulated walls and floor insulation
- Heating
- CH boiler, wood heater and heat pump
- Hot water
- CH boiler and water heater
- CH boiler
- Gas-fired combination boiler from 2012, in ownership
Cadastral data
- SCHERMER W 227
- Cadastral map
- Area
- 7 m²
- Ownership situation
- Full ownership
- SCHERMER W 226
- Cadastral map
- Area
- 355 m²
- Ownership situation
- Full ownership
Exterior space
- Location
- Alongside a quiet road, along waterway, alongside waterfront and unobstructed view
- Garden
- Back garden and side garden
Storage space
- Shed / storage
- Detached wooden storage
Garage
- Type of garage
- Detached wooden garage
- Capacity
- 1 car
- Facilities
- Loft and electricity
Parking
- Type of parking facilities
- Public parking
Photos 57
© 2001-2025 funda
























































