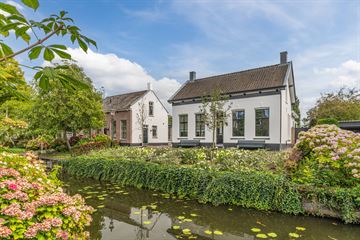This house on funda: https://www.funda.nl/en/detail/koop/verkocht/drimmelen/huis-herengracht-11/43592285/

Description
Detached house in an idyllic waterfront location!
Meet this phenomenal, fully extended detached house located in one of the most picturesque streets in the Netherlands by the water in Drimmelen. The house is equipped with all imaginable luxury and comfort and has a high-quality finish. Everything about this house is right down to the detail. Peace, space, luxury, nature, and (boating) water is what this environment and the house bring you.
Drimmelen, situated directly on the Amer river and is the gateway to the Biesbosch National Park. In this charming and cosy village, you can fully enjoy nature and find, among other things, various terraces, marinas, and ample facilities for water sports. In short, a blue-green municipality full of experiences.
DOWNLOAD OUR EXTENDED BROCHURE FOR MORE INFORMATION AND FLOOR PLANS!
General features:
• The house is a municipal monument;
• The house was completely renovated in 2002 and the extension (kitchen) was realized and raised in 2018;
• Very high-quality finish level where all spaces seamlessly connect to each other;
• Fully insulated with floor insulation, roof insulation, cavity wall insulation, and double glazing in all spaces;
• A Bose sound system is present throughout the house;
• Irrigation system and outdoor lighting in the backyard are present;
• Renson canopy, outbuilding, and outdoor kitchen are present;
• Painting was done in 2019/2020;
• Multifunctional outbuilding for various purposes;
• Favourable geographical location near the Biesbosch, Breda, and Oosterhout;
• A refined finish and excellently maintained detached house.
To ensure the fulfilment of the obligations, the buyer must provide a written bank guarantee or deposit a security deposit amounting to 10% of the purchase price upon entering into the agreement.
Features
Transfer of ownership
- Last asking price
- € 1,295,000 kosten koper
- Asking price per m²
- € 5,159
- Status
- Sold
Construction
- Kind of house
- Villa, detached residential property
- Building type
- Resale property
- Year of construction
- 1870
- Specific
- Monumental building
- Type of roof
- Gable roof covered with roof tiles
Surface areas and volume
- Areas
- Living area
- 251 m²
- Other space inside the building
- 13 m²
- External storage space
- 45 m²
- Plot size
- 1,012 m²
- Volume in cubic meters
- 1,121 m³
Layout
- Number of rooms
- 5 rooms (2 bedrooms)
- Number of bath rooms
- 1 bathroom and 1 separate toilet
- Bathroom facilities
- Double sink, walk-in shower, bath, and washstand
- Number of stories
- 2 stories and a loft
- Facilities
- Air conditioning, outdoor awning, passive ventilation system, flue, and TV via cable
Energy
- Energy label
- Not available
- Insulation
- Roof insulation, double glazing, insulated walls and floor insulation
- Heating
- CH boiler and gas heater
- Hot water
- CH boiler
- CH boiler
- Gas-fired combination boiler, in ownership
Cadastral data
- MADE EN DRIMMELEN T 1141
- Cadastral map
- Area
- 1,012 m²
- Ownership situation
- Full ownership
Exterior space
- Location
- Alongside a quiet road, in residential district and unobstructed view
- Garden
- Surrounded by garden
Storage space
- Shed / storage
- Detached brick storage
Garage
- Type of garage
- Not yet present but possible
Parking
- Type of parking facilities
- Parking on private property
Photos 34
© 2001-2025 funda

































