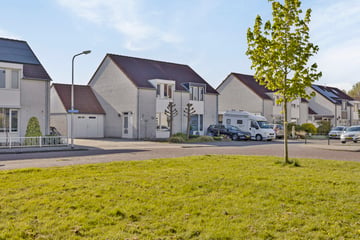This house on funda: https://www.funda.nl/en/detail/koop/verkocht/dronten/huis-concourslaan-48/89954160/

Description
Heerlijke 2 onder één kap en goed onderhouden vier kamer woning met garage uit 1992. (ca. 92m2 WO 34,70 m2 overige inpandige ruimte, bruto vloeroppervlakte 185,90m2, inhoud 443,07, perceel 248m2)
De woning heeft in de loop der jaren de nodige renovaties ondergaan. Zo is de badkamer in 2017 volledig vernieuwd. De keuken is in 2020 vernieuwd en de mechanische afzuig installatie is tevens in 2022 vervangen. Ook zijn de buitenkozijnen tussen 2018 en 2023 grotendeels geavanceerd en geschilderd. Kortom een woning om zo te betrekken.
De verwarmingsketel dateert van 2009, dus u kunt voor 2026 nog kiezen voor een nieuwe ketel op gas of een hybride warmtepomp. Beide mogelijkheden zijn het overwegen waard!
Momenteel beschikt de woning over Energielabel C, en dit is eenvoudig te verbeteren door het aanbrengen van zonnepanelen en/of een nieuwe ketel of warmtepomp.
De tuinen hebben een gunstige zonligging met de (ochtend z-o/n-w en avondzon), dus van
2 werelden.
Kortom een mooie woning in goede conditie in omgeving die steeds meer aan het populariteit
toenemen is. Ligt hier uw kans om uw slag te slaan?
Bijzonderheden:
-Zeer goed onderhouden
-Vrij uitzicht vanuit woonkamer (Speeltuin/voetbalveld)
-Grote garage (24m2) met ramen aan achterzijde
-Ruim parkeren op eigen terrein
-Luxe keuken 2020
-Moderne badkamer 2017
-Fijne vrije woonomgeving
-Goede prijs kwaliteitverhouding
-CV ketel in eigendom
Lovely semi-detached and well-maintained four-room house with garage from 1992. (approx. 92m2 WO 34.70 m2 other indoor space, gross floor area 185.90m2, capacity 443.07, plot 248m2)
The house has undergone the necessary renovations over the years. The bathroom was completely renovated in 2017. The kitchen was renovated in 2020 and the mechanical extraction system was also replaced in 2022. The exterior frames were also largely advanced and painted between 2018 and 2023. In short, a home ready to move into.
The boiler dates from 2009 (rental), so you can still opt for a new gas boiler or a hybrid heat pump before 2026. Both options are worth considering!
The house currently has Energy Label C, and this can easily be improved by installing solar panels and/or a new boiler or heat pump.
The gardens have a favorable sunny position with the (morning s-o/n-w and evening sun), so from
2 worlds.
In short, a beautiful house in good condition in an area that is becoming increasingly popular
is increasing. Is this your chance to make a move?
Particularities:
-Very well maintained
-Unobstructed view from living room (Playground/soccer field)
-Large garage (24m2) with windows at the rear
-Ample parking on site
-Luxury kitchen 2020
-Modern bathroom 2017
-Nice free living environment
-Good price-quality ratio
- Owned central heating boiler
Features
Transfer of ownership
- Last asking price
- € 355,000 kosten koper
- Asking price per m²
- € 3,901
- Status
- Sold
Construction
- Kind of house
- Single-family home, double house
- Building type
- Resale property
- Construction period
- 1991-2000
- Type of roof
- Gable roof covered with roof tiles
Surface areas and volume
- Areas
- Living area
- 91 m²
- Other space inside the building
- 35 m²
- Exterior space attached to the building
- 1 m²
- External storage space
- 1 m²
- Plot size
- 248 m²
- Volume in cubic meters
- 443 m³
Layout
- Number of rooms
- 5 rooms (4 bedrooms)
- Number of bath rooms
- 1 separate toilet
- Number of stories
- 2 stories and an attic
- Facilities
- Balanced ventilation system and mechanical ventilation
Energy
- Energy label
- Insulation
- Completely insulated
- Heating
- CH boiler
- Hot water
- CH boiler
- CH boiler
- Intergas (gas-fired combination boiler from 2009, in ownership)
Cadastral data
- DRONTEN A 4666
- Cadastral map
- Area
- 248 m²
- Ownership situation
- Full ownership
Exterior space
- Garden
- Back garden and front garden
- Back garden
- 105 m² (11.00 metre deep and 9.50 metre wide)
- Garden location
- Located at the southeast
Storage space
- Shed / storage
- Attached brick storage
- Facilities
- Loft and running water
- Insulation
- Insulated walls
Garage
- Type of garage
- Attached brick garage
- Capacity
- 1 car
- Facilities
- Loft
- Insulation
- Partly double glazed
Parking
- Type of parking facilities
- Parking on private property
Photos 33
© 2001-2025 funda
































