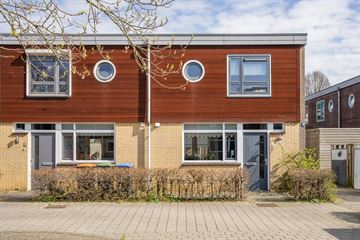This house on funda: https://www.funda.nl/en/detail/koop/verkocht/dronten/huis-de-boegspriet-29/43435711/

Description
We are pleased to offer this well-maintained family home with 3 bedrooms and a deep backyard!
This corner house is located in a quiet neighborhood overlooking a car-free square. The house is within cycling distance of the center of Dronten, with schools, shops and the health center. Arterial roads to Almere, Kampen and Emmeloord are easily accessible from the district.
There is ample public parking nearby.
Layout
Ground floor:
entrance, spacious lobby with wardrobe, meter cupboard, toilet and staircase to the first floor. Through the hall you enter the bright living room and open kitchen. The kitchen is equipped with a 5-burner gas hob with extractor hood, oven, dishwasher and large refrigerator / freezer. The L-shaped living room exudes coziness and a homely atmosphere. The backyard has a large terrace against the house, a back entrance along the house and a large detached roof with attached storage room. An ideal place to enjoy the sun for a while.
First floor:
Large landing with three bedrooms and a bathroom with shower, toilet and sink. Two bedrooms are located at the rear of the house and one bedroom at the front. The landing has two fixed cupboards, containing the connections for the washing machine and the central heating system. The second closet is used as a storage room. The large skylight provides beautiful daylight on the landing.
Garden:
Enjoy the beautiful, well-kept, deep backyard that is located on the east. The garden is surrounded by a wooden fence, grass/paving, plant borders and a large detached canopy with a cozy seating area.
Particularities:
* Year of construction 1976
* Spacious east-facing garden
* Floors with laminate
* Detached storage room with spacious canopy with a cozy seating area
* Back along the house and at the back of the plot
* Energy label B
* Acceptance in consultation, July 2024
Features
Transfer of ownership
- Last asking price
- € 275,000 kosten koper
- Asking price per m²
- € 3,090
- Status
- Sold
Construction
- Kind of house
- Single-family home, corner house
- Building type
- Resale property
- Year of construction
- 1976
- Type of roof
- Flat roof covered with asphalt roofing
Surface areas and volume
- Areas
- Living area
- 89 m²
- External storage space
- 7 m²
- Plot size
- 127 m²
- Volume in cubic meters
- 309 m³
Layout
- Number of rooms
- 4 rooms (3 bedrooms)
- Number of bath rooms
- 1 bathroom and 1 separate toilet
- Bathroom facilities
- Shower, toilet, and sink
- Number of stories
- 2 stories
- Facilities
- Mechanical ventilation
Energy
- Energy label
- Insulation
- Roof insulation and double glazing
- Heating
- CH boiler
- Hot water
- CH boiler
- CH boiler
- Intergas (gas-fired combination boiler from 2004, in ownership)
Cadastral data
- DRONTEN A 7377
- Cadastral map
- Area
- 117 m²
- Ownership situation
- Full ownership
- DRONTEN A 7811
- Cadastral map
- Area
- 10 m²
- Ownership situation
- Full ownership
Exterior space
- Location
- Alongside a quiet road and in residential district
- Garden
- Back garden
- Back garden
- 6 m² (1.10 metre deep and 5.66 metre wide)
- Garden location
- Located at the east with rear access
Storage space
- Shed / storage
- Detached brick storage
- Facilities
- Electricity
Parking
- Type of parking facilities
- Public parking
Photos 52
© 2001-2024 funda



















































