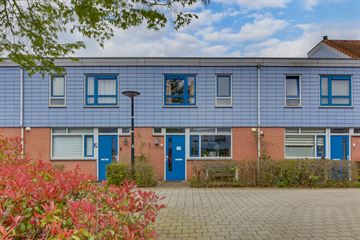This house on funda: https://www.funda.nl/en/detail/koop/verkocht/dronten/huis-de-botteloef-10/43445702/

Description
Het betreft hier bieden vanaf prijs!
Opzoek naar een woning waar geen grote verbouwingen meer nodig zijn? Maak dan een afspraak om De Botteloef 10 te bezichtigen.
Gelegen op een mooie vrije plek in de wijk De Boeg, tussenwoning met 3 slaapkamers. De woning is voorzien van een moderne hoekkeuken met inbouwapparatuur, moderne badkamer en een onderhoudsvrije fraaie achtertuin. Op steenworp afstand is er een speeltuin. Op 3 minuten fietsafstand is het stadcentrum Suydersee gelegen, het NS-Station Dronten is in 7 fiets minuten bereikbaar.
Begane grond:
Entree; hal; toiletruimte met modern tegelwerk, hangcloset en fonteintje; meterkast. Ruime tuingerichte woonkamer met loopdeur naar de achtertuin. Moderne hoekkeuken voorzien van inbouwapparatuur zoals, koelkast, vriezer, vaatwasser, combimagnetron, afzuigkap en kookplaat. Open trap naar de verdieping.
Verdieping:
Overloop met lichtkoepel; aansluitend drie ruime slaapkamers; moderne badkamer met hangcloset, douchehoek voorzien van glazen schuifdeuren en wasmeubel; kast met aansluiting voor de wasmachine en een kast met opstelling voor CV-ketel en mechanisch ventilatie unit.
Tuin:
Fraaie achtertuin gelegen op het westen, voorzien van mooie bestrating, kunstgras, houtenberging en een achterom. Achter de woning zijn er parkeerplaatsen aanwezig, op korte afstand is extra parkeergelegenheid.
Bijzonderheden:
Bouwjaar: 1974
Energielabel A
Perceel oppervlakte:118 m²
Tuin gelegen op het westen
Moderne keuken en badkamer
Vloeren voorzien van laminaat
Woning is in ca. 2004 aan de buitenzijde gemoderniseerd
Aanvaarding in overleg
Verkopend makelaar Alpina (voorheen Sinke Dronten)
Bieden vanaf € 285.000,- k.k.
Features
Transfer of ownership
- Last asking price
- € 285,000 kosten koper
- Asking price per m²
- € 3,202
- Status
- Sold
Construction
- Kind of house
- Single-family home, row house
- Building type
- Resale property
- Year of construction
- 1974
- Specific
- Partly furnished with carpets and curtains
- Type of roof
- Flat roof covered with asphalt roofing
Surface areas and volume
- Areas
- Living area
- 89 m²
- External storage space
- 7 m²
- Plot size
- 118 m²
- Volume in cubic meters
- 289 m³
Layout
- Number of rooms
- 4 rooms (3 bedrooms)
- Number of bath rooms
- 1 bathroom and 1 separate toilet
- Bathroom facilities
- Shower, toilet, and washstand
- Number of stories
- 2 stories
- Facilities
- Mechanical ventilation
Energy
- Energy label
- Insulation
- Completely insulated
- Heating
- CH boiler
- Hot water
- CH boiler
- CH boiler
- Remeha Avanta (gas-fired combination boiler from 2013, in ownership)
Cadastral data
- DRONTEN A 7757
- Cadastral map
- Area
- 118 m²
- Ownership situation
- Full ownership
Exterior space
- Location
- Alongside a quiet road and in residential district
- Garden
- Back garden and front garden
- Back garden
- 59 m² (11.00 metre deep and 5.40 metre wide)
- Garden location
- Located at the west with rear access
Storage space
- Shed / storage
- Attached wooden storage
- Facilities
- Electricity
- Insulation
- No insulation
Parking
- Type of parking facilities
- Public parking
Photos 43
© 2001-2024 funda










































