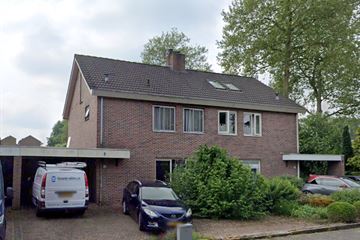This house on funda: https://www.funda.nl/en/detail/koop/verkocht/dronten/huis-de-fazant-4/43688776/

Description
Te Koop:
Ruime twee onder één kap woning met uitgebouwde woonkeuken op een fantastische locatie aan de ingang van de “Fazantenwijk” te Dronten. Bijna de hele woning is voorzien van nieuwe houten kozijnen met HR++ glas.
De woning is gelegen in een rustige en kindvriendelijke straat in de “Fazantenwijk”, nabij veel groen, speeltuinen en het centrum van Dronten.
De gestelde vraagprijs betreft een "bieden vanaf prijs"
Adres:
De Fazant 4, 8251 MK te Dronten
Kadastrale gegevens:
Gemeente Dronten, sectie A, nummer 2263
Features
Transfer of ownership
- Last asking price
- € 390,000 kosten koper
- Asking price per m²
- € 2,786
- Status
- Sold
Construction
- Kind of house
- Single-family home, linked semi-detached residential property
- Building type
- Resale property
- Year of construction
- 1978
- Specific
- Partly furnished with carpets and curtains
- Type of roof
- Gable roof covered with roof tiles
Surface areas and volume
- Areas
- Living area
- 140 m²
- Plot size
- 311 m²
- Volume in cubic meters
- 560 m³
Layout
- Number of rooms
- 5 rooms (4 bedrooms)
- Number of bath rooms
- 1 bathroom
- Bathroom facilities
- Walk-in shower, bath, toilet, and sink
- Number of stories
- 3 stories
- Facilities
- Optical fibre, mechanical ventilation, passive ventilation system, and flue
Energy
- Energy label
- Insulation
- Roof insulation and insulated walls
- Heating
- CH boiler
- Hot water
- CH boiler and electrical boiler
- CH boiler
- Remeha HR (gas-fired combination boiler from 2010, in ownership)
Cadastral data
- DRONTEN A 2263
- Cadastral map
- Area
- 311 m²
- Ownership situation
- Full ownership
Exterior space
- Location
- In residential district
- Garden
- Back garden and front garden
Garage
- Type of garage
- Attached brick garage and garage with carport
- Capacity
- 1 car
- Facilities
- Electricity and running water
- Insulation
- No insulation
Parking
- Type of parking facilities
- Parking on private property and public parking
Photos
© 2001-2025 funda
