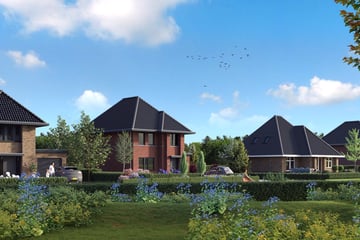
Description
Open House by Appointment Every Friday at Clubhouse “De Vier Seizoenen”
Golf Residence 129, Dronten
You are warmly invited!
Luxury Detached Homes with Various Options
Looking for your dream home on a spacious, sheltered lot in a peaceful, green environment with wide, open views? This is no dream—it's luxurious living in Dronten. At the newly developed Park Residence, just outside Dronten’s charming center and near the golf residence, you are guaranteed a beautiful, spaciously designed green neighborhood. Phase 3 offers plots ranging from 645m² to 832m².
The streetscape in Park Residence serves as a beautiful introduction to the neighborhood and your home. On these spacious lots, you can now build your dream home. Choose from five types of homes: Young, Taylor, Murray, Bouchard, and Davies. These beautiful detached 1930s-style homes vary from life-cycle friendly houses to stately villas, with the possibility of up to 5 bedrooms and 3 bathrooms. Most models come with a garage and are, of course, built to meet the latest Nearly Zero Energy Building (BENG) standards.
Types of Homes
The Davies model is a two-story home with a ground-floor master suite as standard, along with a staircase to the first floor where two additional bedrooms and a prepared space for a potential second bathroom can be found. The other four villa types are all three-story homes, each with a fully functional attic, which can be transformed into additional rooms if desired. The project is unique in that each home can be customized to your preference. Options include a sunroom, veranda, or bay window. Prefer sliding doors or floor-to-ceiling windows? There are plenty of options to turn one of these homes into your dream home. Each home in this beautiful residence is unique.
At Park Residence Dronten, you have the option to become a member of the nearby golf course. If golf isn’t your passion but you love green surroundings, this is your ideal living environment. All homes are on private land, and the common areas are maintained by the homeowners' association, ensuring the beautiful surroundings will be preserved.
In the Dronten landscape, the urban Dronten and the villages of Biddinghuizen and Swifterbant lie between modern and historic cities. You can explore in any direction. We offer plenty of space for you to relax. Enjoy the beaches of our lakes, the forests of Roggebotzand or Spijkbos.
There are many options for walking or cycling, golfing on one of our courses, ice skating, fun shopping, or going out, for instance, at De Meerpaal. Along the Veluwe lakes, you can enjoy the sunset, water skiing, or surfing.
More Information?
The sales team at Dop Makelaars can provide more details about this wonderful project. Visit our sales center by appointment from Monday to Friday between 09:00 and 17:00 at Parlaan 2, 8241 BG in Lelystad. Call our office to make an appointment or send us an email.
Prices start at €565,350 (depending on lot size and desired home type).
Features
Transfer of ownership
- Last asking price
- € 631,660 vrij op naam
- Asking price per m²
- € 3,948
- Status
- Sold
Construction
- Kind of house
- Villa, detached residential property
- Building type
- New property
- Year of construction
- 2025
- Type of roof
- Gable roof covered with roof tiles
Surface areas and volume
- Areas
- Living area
- 160 m²
- Plot size
- 763 m²
- Volume in cubic meters
- 416 m³
Layout
- Number of rooms
- 6 rooms (5 bedrooms)
- Number of bath rooms
- 1 bathroom
- Bathroom facilities
- Walk-in shower, bath, and sink
- Number of stories
- 3 stories
- Facilities
- Mechanical ventilation, passive ventilation system, sliding door, TV via cable, and solar panels
Energy
- Energy label
- Insulation
- Completely insulated
- Heating
- Heat pump
- Hot water
- Electrical boiler
Cadastral data
- DRONTEN
- Cadastral map
- Area
- 763 m²
Exterior space
- Garden
- Surrounded by garden
Storage space
- Shed / storage
- Attached brick storage
Photos 18
© 2001-2025 funda

















