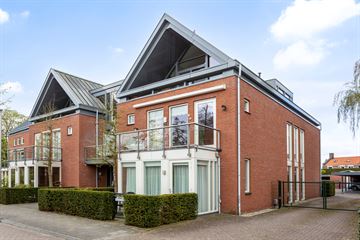
Description
Een bijzonder ruim driekamerappartement op de eerste verdieping van het kleinschalige appartementencomplex ‘De Braken’. Rust, ruimte en licht is wat deze plek kenmerkt! Het appartement met twee ruime slaapkamers is tot in de puntjes goed afgewerkt. Dat zet direct bij binnenkomst de juiste, huiselijke toon. Je beschikt daarnaast over maar liefst twee balkons. Bovendien woon je hier op een gunstige locatie, aan de rand van het centrum, dicht bij alle dorpse voorzieningen. Je wandelt zo naar alle winkels en restaurants. Hier wil je toch wonen?
Het licht in de woonkamer en keuken maakt veel indruk. De woonkamer bestaat uit een apart eet- en zitgedeelte waar je veel ruimte hebt lekker te vertoeven. Je hebt hier tevens toegang tot de twee balkons. Ultiem genieten met een kopje koffie in de zon. Daarnaast zijn er nog twee ruime slaapkamers, één badkamer en één berg-/wasruimte.
Op het afgesloten terrein heb je een parkeerplaats met carport en een (fietsen-)berging tot je beschikking. Het complex kent een ligging in de luwte van het gemoedelijke dorpscentrum van Drunen. De natuurliefhebber kan tevens genieten van het nabijgelegen natuurgebied. En, ga je graag uitgebreid shoppen? Dan is 's-Hertogenbosch de plek waar je moet zijn, te bereiken binnen 20 minuten.
Belangrijk om te weten:
- Licht driekamerappartement op de eerste verdieping.
- Gelegen in kleinschalig appartementencomplex ‘De Braken’.
- Twee slaapkamers en één badkamer.
- Leefruimte met veel en kamerhoge raampartijen.
- Twee balkons op het oosten, bereikbaar vanuit riante leefruimte.
- Nieuwe Intergas cv-ketel (2022).
- Appartement beschikt over één privé parkeerplaats met carport en een separate berging.
- Gezonde VvE met maandelijkse bijdrage van €250,-
- Ideale locatie, nabij een supermarkt.
- Aanvaarding in overleg.
Deze informatie is door ons met de nodige zorgvuldigheid samengesteld. Onzerzijds wordt echter geen enkele aansprakelijkheid aanvaard voor enige onvolledigheid, onjuistheid of anderszins, dan wel de gevolgen daarvan. Alle opgegeven maten en oppervlakten zijn indicatief.
Features
Transfer of ownership
- Last asking price
- € 450,000 kosten koper
- Asking price per m²
- € 3,913
- Status
- Sold
- VVE (Owners Association) contribution
- € 250.26 per month
Construction
- Type apartment
- Apartment with shared street entrance (apartment)
- Building type
- Resale property
- Year of construction
- 2007
Surface areas and volume
- Areas
- Living area
- 115 m²
- Exterior space attached to the building
- 12 m²
- External storage space
- 6 m²
- Volume in cubic meters
- 380 m³
Layout
- Number of rooms
- 3 rooms (2 bedrooms)
- Number of bath rooms
- 1 bathroom and 1 separate toilet
- Bathroom facilities
- Shower, bath, toilet, and sink
- Number of stories
- 1 story
- Facilities
- Optical fibre, mechanical ventilation, and TV via cable
Energy
- Energy label
- Insulation
- Completely insulated
- Heating
- CH boiler
- Hot water
- CH boiler
- CH boiler
- Intergas (gas-fired combination boiler from 2022, in ownership)
Cadastral data
- DRUNEN A 3946
- Cadastral map
- Ownership situation
- Full ownership
Exterior space
- Location
- Alongside a quiet road and in centre
- Balcony/roof terrace
- Balcony present
Storage space
- Shed / storage
- Detached brick storage
Garage
- Type of garage
- Carport and parking place
Parking
- Type of parking facilities
- Parking on private property
VVE (Owners Association) checklist
- Registration with KvK
- Yes
- Annual meeting
- Yes
- Periodic contribution
- Yes (€ 250.26 per month)
- Reserve fund present
- Yes
- Maintenance plan
- Yes
- Building insurance
- Yes
Photos 27
© 2001-2024 funda


























