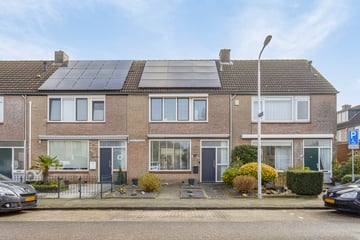
Description
Kom binnen in jouw nieuwe thuis! Een thuis dat moeiteloos modern comfort combineert met warmte en gezelligheid. Deze uitgebouwde tussenwoning in Drunen is alles wat je zoekt. Creëer een fijne woonkamer waar je elke dag tot rust komt. In de dichte keuken bereid jij de lekkerste maaltijden. Vanuit deze keuken of de eetkamer stap je zo de aangebouwde serre in, die je begeleid naar de onderhoudsvriendelijk opgezette tuin. Hier ga je gezellige en ontspannen zomeravonden tegemoet. Geniet hier van een ontspannen en zorgeloos leven, welkom thuis.
Je beschikt hier over voldoende slaapkamers, maar liefst vier. De vierde slaapkamer vind je op zolder en is voorzien van een groot dakkapel, zodat je geen ruimte verliest of hoeft in te leveren op gemak. Dankzij de 16 zonnepanelen die vorig jaar geplaatst zijn ga je voor een groenere toekomst én bespaar je op je energiekosten.
Je woont hier aan de rand van Drunen en toch dicht bij het gemoedelijke centrum. De dagelijkse boodschappen doe je gewoon op de fiets. Een dagje de natuur in is nooit ver weg met de Loonse en Drunense Duinen op een kwartiertje lopen. Wil je wat verder weg? Dan hebben we goed nieuws; de A59 is snel bereikbaar en brengt je naar Waalwijk of ’s-Hertogenbosch.
Belangrijk om te weten:
- Fijne tussenwoning in Drunen;
- Beschikt over vier slaapkamers, grotendeels voorzien van rolluiken;
- Nette keuken en badkamer;
- Uitgebouwd met een serre en groot dakkapel op de zolderverdieping;
- Energielabel A: In 2023 zijn 16 zonnepanelen geplaatst en is de spouwmuur aan de voorzijde geïsoleerd;
- In 2022 zijn aan de voorzijde kunststof kozijnen geplaatst en tevens een nieuwe voordeur;
- Onderhoudsvriendelijk opgezette tuin;
- Op fietsafstand van het centrum van Drunen;
- Dichtbij dagelijkse voorzieningen;
- Loonse en Drunense Duinen en A59 snel bereikbaar;
- Aanvaarding in overleg.
Deze informatie is door ons met de nodige zorgvuldigheid samengesteld. Onzerzijds wordt echter geen enkele aansprakelijkheid aanvaard voor enige onvolledigheid, onjuistheid of anderszins, dan wel de gevolgen daarvan. Alle opgegeven maten en oppervlakten zijn indicatief.
Features
Transfer of ownership
- Last asking price
- € 375,000 kosten koper
- Asking price per m²
- € 2,778
- Status
- Sold
Construction
- Kind of house
- Single-family home, row house
- Building type
- Resale property
- Year of construction
- 1969
- Type of roof
- Gable roof covered with roof tiles
Surface areas and volume
- Areas
- Living area
- 135 m²
- External storage space
- 13 m²
- Plot size
- 163 m²
- Volume in cubic meters
- 476 m³
Layout
- Number of rooms
- 6 rooms (4 bedrooms)
- Number of bath rooms
- 1 bathroom and 1 separate toilet
- Bathroom facilities
- Shower, toilet, sink, and washstand
- Number of stories
- 3 stories
- Facilities
- Skylight, optical fibre, rolldown shutters, sliding door, TV via cable, and solar panels
Energy
- Energy label
- Insulation
- Roof insulation, double glazing, energy efficient window and insulated walls
- Heating
- CH boiler
- Hot water
- CH boiler
- CH boiler
- Nefit topline (gas-fired combination boiler from 2010, in ownership)
Cadastral data
- DRUNEN L 2434
- Cadastral map
- Area
- 163 m²
- Ownership situation
- Full ownership
Exterior space
- Location
- Alongside a quiet road and in residential district
- Garden
- Back garden
- Back garden
- 60 m² (9.40 metre deep and 6.40 metre wide)
- Garden location
- Located at the east with rear access
Storage space
- Shed / storage
- Attached brick storage
- Facilities
- Electricity
Parking
- Type of parking facilities
- Public parking
Photos 34
© 2001-2024 funda

































