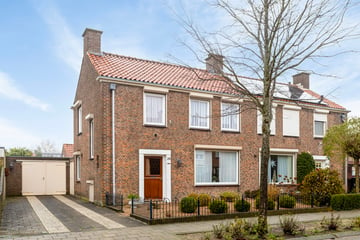
Description
Stap binnen in het charmante Drunen, waar de Prins Bernhardstraat je begroet met een unieke kans: een karakteristieke twee-onder-een-kapwoning die wacht om jouw thuis te worden. Dit huis verdient wat modernisering en zal misschien nu nog niet helemaal aan jouw woonwensen voldoen, wel biedt het een uitstekende basis om naar eigen wens te transformeren. Met twee slaapkamers, waarvan één met eigen balkon, vind je hier de ideale plek om tot rust te komen. De rolluiken zorgen niet alleen voor privacy, ze geven ook een gevoel van veiligheid. Zie jij al voor je hoe jouw dromen hier werkelijkheid worden?
Vanuit de aangebouwde serre geniet je van het uitzicht op de tuin, die niet alleen een achterom heeft maar ook een garage om al je bezittingen veilig op te bergen. Niet genoeg ruimte in de garage? De ruime bergzolder creëert nog meer opbergruimte. De oprit met plaats voor twee auto’s is niet alleen praktisch, het draagt ook bij aan het gevoel van ruimte en vrijheid.
De strategische ligging van Drunen zorgt ervoor dat je in enkele autominuten op de A59 richting ’s-Hertogenbosch of Breda bent. Een mooie wandeling of fietstocht maak je natuurlijk in de Loonse en Drunense Duinen en ook oor belangrijke voorzieningen zoals supermarkten, scholen en sportclubs hoef je niet ver weg.
Belangrijk om te weten:
- Twee-onder-een-kapwoning in Drunen;
- Goede basis om naar wens te maken;
- Serre aangebouwd aan de achterzijde;
- Twee slaapkamers, waarvan één met balkon;
- Beschikt over rolluiken;
- Tuin met achterom, een overkapping en een garage;
- Oprit met plek voor twee auto’s;
- Op loopafstand van het centrum;
- Aanvaarding in overleg.
Deze informatie is door ons met de nodige zorgvuldigheid samengesteld. Onzerzijds wordt echter geen enkele aansprakelijkheid aanvaard voor enige onvolledigheid, onjuistheid of anderszins, dan wel de gevolgen daarvan. Alle opgegeven maten en oppervlakten zijn indicatief.
Features
Transfer of ownership
- Last asking price
- € 350,000 kosten koper
- Asking price per m²
- € 2,941
- Status
- Sold
Construction
- Kind of house
- Single-family home, double house
- Building type
- Resale property
- Year of construction
- 1956
- Type of roof
- Gable roof covered with roof tiles
Surface areas and volume
- Areas
- Living area
- 119 m²
- Other space inside the building
- 2 m²
- Exterior space attached to the building
- 8 m²
- External storage space
- 16 m²
- Plot size
- 234 m²
- Volume in cubic meters
- 435 m³
Layout
- Number of rooms
- 4 rooms (2 bedrooms)
- Number of bath rooms
- 1 bathroom and 1 separate toilet
- Bathroom facilities
- Shower, toilet, sink, and washstand
- Number of stories
- 2 stories and an attic
- Facilities
- Rolldown shutters
Energy
- Energy label
- Insulation
- Partly double glazed
- Heating
- Gas heater
- Hot water
- Gas water heater
Cadastral data
- DRUNEN H 1242
- Cadastral map
- Area
- 234 m²
- Ownership situation
- Full ownership
Exterior space
- Location
- Alongside a quiet road and in residential district
- Garden
- Back garden and front garden
- Back garden
- 42 m² (7.60 metre deep and 4.20 metre wide)
Garage
- Type of garage
- Detached brick garage
- Capacity
- 1 car
- Insulation
- No insulation
Parking
- Type of parking facilities
- Parking on private property
Photos 29
© 2001-2024 funda




























