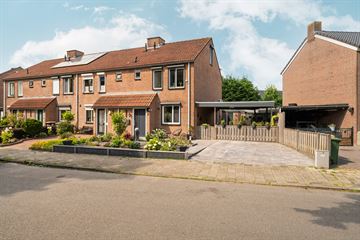
Description
Op een centrale locatie, op loopafstand van het (winkel)centrum van Druten, met meerdere scholen, openbaar vervoer en sportverenigingen in de nabije omgeving ligt deze instapklare hoekwoning met ca. 128m² aan woonoppervlak!
Deze fijne eengezinswoning heeft een ruime woonkamer, half open leefkeuken met toegang naar de riante tuin. Met op de eerste verdieping een moderne badkamer en drie slaapkamers en een grote zolder met dakkapel.
Druten is een gezellig en veelzijdig dorp in het hart van 'Het Land van Maas en Waal'. In Druten tref je alle voorzieningen zoals winkels, supermarkten, scholen, openbaar vervoer en legio (sport)verenigingen. Op 20 autominuten rijden sta je in hartje Nijmegen; Tiel, Arnhem en Den Bosch zijn de andere steden waar je heerlijk naar de stad kunt om te winkelen.
Indeling:
Begane grond:
Entree, hal, toiletruimte met hangend closet en een fonteintje, meterkast en trapopgang naar de eerste verdieping. Lichte woonkamer voorzien van airconditioning, vernieuwde hoekkeuken (2021) met inbouwapparatuur als een inductiekookplaat, dubbele combi-oven/stoomoven, vaatwasser, koelkast en moderne afzuigkap. Via de keuken heb je toegang naar de tuin met aangebouwde stenenberging en een overkapping.
Eerste verdieping:
Overloop met toegang naar de drie slaapkamers en de moderne badkamer vernieuwd in 2020 voorzien van een dubbele wastafelmeubel, inloopdouche, hangend closet en designradiator.
Tweede verdieping:
Via een vaste trap te bereiken zolder verdieping met een groot dakkapel en een wasmachine/droger aansluiting. Deze verdieping biedt de mogelijkheid voor het maken van twee extra slaapkamers.
Algemeen:
Bouwjaar 1982, woonoppervlakte ca. 128 m², overige inpandige ruimte ca. 18 m², gebouw gebonden buitenruimte ca. 18 m², inhoud ca. 502 m³, perceeloppervlakte ca. 230 m², energielabel D (vorige bewoners) zijn nu veel aanpassingen gedaan, CV.-ketel Intergas 2019 (eigendom)
Bijzonderheden:
+ Top locatie op loopafstand van zowel het centrum als de natuur;
+ Moderne keuken(2021) en badkamer (2020);
+ Buitenschilderwerk in 2023 gedaan;
+ HR +++ beglazing op het doucheraampje na;
+ Tuin met aangebouwde stenenberging en overkapping gelegen op het zuidoosten;
+ Drie slaapkamers met op de tweede verdieping ruimte voor 2 extra slaapkamers;
+ Parkeergelegenheid op eigen oprit
Features
Transfer of ownership
- Last asking price
- € 370,000 kosten koper
- Asking price per m²
- € 2,891
- Status
- Sold
Construction
- Kind of house
- Single-family home, corner house
- Building type
- Resale property
- Year of construction
- 1982
- Type of roof
- Gable roof
Surface areas and volume
- Areas
- Living area
- 128 m²
- Other space inside the building
- 18 m²
- Exterior space attached to the building
- 18 m²
- Plot size
- 230 m²
- Volume in cubic meters
- 502 m³
Layout
- Number of rooms
- 5 rooms (4 bedrooms)
- Number of bath rooms
- 1 bathroom and 1 separate toilet
- Bathroom facilities
- Double sink, walk-in shower, and toilet
- Number of stories
- 2 stories and an attic
- Facilities
- Air conditioning and TV via cable
Energy
- Energy label
- Insulation
- Roof insulation, energy efficient window, insulated walls and floor insulation
- Heating
- CH boiler
- Hot water
- CH boiler
- CH boiler
- Intergas (gas-fired combination boiler from 2019, in ownership)
Cadastral data
- DRUTEN B 3518
- Cadastral map
- Area
- 230 m²
- Ownership situation
- Full ownership
Exterior space
- Location
- Alongside park, in residential district and unobstructed view
- Garden
- Back garden, front garden and side garden
- Side garden
- 82 m² (14.09 metre deep and 5.85 metre wide)
- Garden location
- Located at the southeast
Storage space
- Shed / storage
- Attached brick storage
- Facilities
- Electricity
Parking
- Type of parking facilities
- Parking on private property and public parking
Photos 67
© 2001-2024 funda


































































