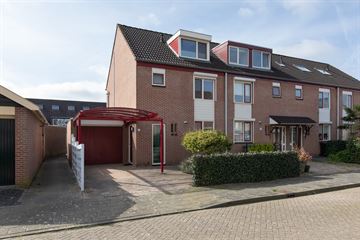This house on funda: https://www.funda.nl/en/detail/koop/verkocht/duiven/huis-brueghelstraat-1/43424094/

Description
In kindvriendelijke woonwijk gelegen hoekwoning met eigen oprit, carport, garage en zonnige achtertuin op het zuidwesten.
Deze zeer complete woning heeft een dakkapel aan de voor- en achterzijde, is keurig bewoond en ligt op loopafstand van supermarkt, speeltuin, basisschool, bushalte, kinderopvang en snackbar. Op fietsafstand is de middelbare school, sport (voetbal, hockey en sportschool ), centrum van Duiven, het populaire “Horsterpark” en het station.
Woning is totaal geïsoleerd, voorzien van kunststof kozijnen met HR++ glas en is gasloos (voorzien van stadsverwarming) en hierdoor groen energielabel B!
Indeling:
Begane grond:
Ruime entree/hal, garderobe, keurige toiletruimte (zwevend toilet, fontein en raam) en meterkast (in 2018 vernieuwde automatenkast, watermeter en stadsverwarming).
Lichte en ruime woonkamer voorzien van grindvloer, nette wandafwerking, airco unit en voorraad-/trapkast. Vanuit de bouw is de woonkamer al verlengt, hierdoor is er een royalere ruimte dan standaard. Het eetgedeelte is nabij de open keuken.
Open keuken uit 2018 met fraai aanrechtblad in U-vorm en hierdoor voldoende werkruimte. Ook is er voldoende kastruimte door de verschillende lades en (boven)kasten. De keuken is voorzien van inductie kookplaat, afzuigkap, magnetron, vaatwasser, oven, koelkast en vriezer.
Achtertuin:
Via garage/achteringang en woonkamer is de diepe achtertuin op het zonnige zuidwesten te bereiken. Deze keurig aangelegde achtertuin heeft veel privacy, diverse borders, schuttingen, veel bestrating en plantenbakken en 2 Red Robin blad houdende bomen die voor extra privacy en schaduw zorgen.
Garage:
Goed bemeten garage van 5.98 m bij 2.91 m, voorzien van elektra, toegangsdeur naar de tuin en kiepdeur aan de voorzijde bij de carport en oprit.
1e Verdieping:
Overloop, ouder(slaap)kamer (11.2 m2 groot) voorzien van airco (2014), slaapkamer 2 (7.6 m2 groot) voorzien van 2 ramen. Beide slaapkamers voorzien van rolluik en aan de achterzijde gelegen. Slaapkamer 3 (9.9 m2 groot) ligt aan de voorzijde en heeft ook een rolluik.
Complete badkamer met hoekbad, in loopdouche met glazenwanden, zwevend toilet, wastafel in meubel met spiegel en extra kast.
2e Verdieping:
Zeer grote voorzolder (door dakkapel) met de aansluitingen voor de wasapparatuur, opstelling hete lucht verwarming, bergruimte en de mechanische ventilatie unit. Slaapkamer 4 met dakraam, dakkapel aan de voorzijde, airco unit, tevens bergruimte achter de knieschotten.
Algemene gegevens:
Bouwjaar: 1987.
Indicatie inhoud: 407 m3.
Woonoppervlakte: 117.1 m2.
Externe bergruimte (garage): 17.4 m2.
Gebouw gebonden buitenruimte (carport): 14.5 m2.
Perceeloppervlakte: 225 m2.
Aanvullende informatie:
Definitief energielabel B aanwezig.
Mechanische ventilatie aanwezig.
Warm water middels stadsverwarming.
Dak-, vloer en muurisolatie alsmede dubbel glas HR++.
Verwarming middel hele lucht verwarming (ook via stadsverwarming).
Meerdere airco’s aanwezig.
Zonnescherm aan de achterzijde.
Zonnige achtertuin op het zuidwesten.
Diverse (elektrische) rolluiken aanwezig.
Rondom voorzien van onderhoudsvriendelijke kunststof kozijnen.
Dakbedekking (bitumen) garage en de 2 gehele dakkapellen zijn in 2010 vervangen.
Kindvriendelijke wijk met meerdere speeltuintjes en diverse voorzieningen op loopafstand.
Interesse in dit huis? Schakel direct uw eigen NVM-aankoopmakelaar in. Uw NVM-aankoopmakelaar komt op voor uw belang en bespaart u tijd en zorgen. Adressen van collega NVM-aankoopmakelaars vindt u op Funda.
Features
Transfer of ownership
- Last asking price
- € 394,500 kosten koper
- Asking price per m²
- € 3,372
- Status
- Sold
Construction
- Kind of house
- Single-family home, corner house
- Building type
- Resale property
- Year of construction
- 1987
- Type of roof
- Gable roof covered with asphalt roofing and roof tiles
Surface areas and volume
- Areas
- Living area
- 117 m²
- Other space inside the building
- 17 m²
- Exterior space attached to the building
- 15 m²
- Plot size
- 225 m²
- Volume in cubic meters
- 407 m³
Layout
- Number of rooms
- 5 rooms (4 bedrooms)
- Number of bath rooms
- 1 bathroom and 1 separate toilet
- Bathroom facilities
- Walk-in shower, bath, toilet, and washstand
- Number of stories
- 3 stories
- Facilities
- Air conditioning, outdoor awning, skylight, mechanical ventilation, rolldown shutters, and TV via cable
Energy
- Energy label
- Insulation
- Roof insulation, double glazing, energy efficient window, insulated walls, floor insulation and completely insulated
- Heating
- District heating
- Hot water
- District heating
Cadastral data
- DUIVEN G 505
- Cadastral map
- Area
- 225 m²
- Ownership situation
- Full ownership
Exterior space
- Location
- Alongside a quiet road and in residential district
- Garden
- Back garden and front garden
- Back garden
- 74 m² (12.26 metre deep and 6.00 metre wide)
- Garden location
- Located at the southwest
Garage
- Type of garage
- Attached brick garage, carport and parking place
- Capacity
- 1 car
- Facilities
- Running water
- Insulation
- No cavity wall
Parking
- Type of parking facilities
- Parking on private property and public parking
Photos 56
© 2001-2024 funda























































