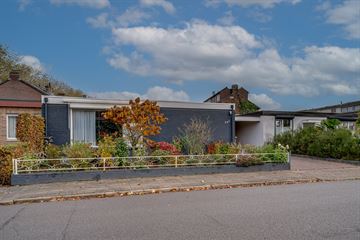
Description
LET OP: BUNGALOW TE KOOP!
Al lang op zoek naar een betaalbare bungalow, op loopafstand van alle noodzakelijke voorzieningen?
Dan is deze zeer aantrekkelijke, goed onderhouden alsmede duurzaam afgewerkte patio bungalow met onder andere een ruime oprit, aangebouwde garage en patio tuin beslist iets voor u.
Deze geschakelde bungalow is in de kern van Duiven, direct nabij het centrum en alle benodigde woonvoorzieningen zoals winkels, openbaar vervoer, treinstation en diverse uitvalswegen gelegen.
Kortom: laat deze éénmalige kans niet liggen!
INDELING
Via de entree/hal met vaste kast en moderne meterkast komt u in de gang met toegangen tot de dichte LEEF keuken voorzien van L-vormige inbouwkeuken met koelkast, vaatwasser, afzuiger, keramische kookplaat, spoelbak, apothekerskast en toegang tot de patio tuin, 2 mooie slaapkamers met laminaatvloer waarvan 1 met airco installatie en praktische vaste kastenwand, lichte woon-/eetkamer met laminaatvloer en airco installatie, welke aan de voorzijde van de woning is gelegen en leuk uitzicht kent op de straat, alsmede een comfortabele badkamer met toilet, douchecabine, vaste wastafelmeubel, lichtkoepel en designradiator.
Algemene gegevens:
Bouwjaar 1967;
Woonoppervlakte: ca. 80 m2;
Overige inpandige ruimte(n) ca. 27 m2;
Gebouw gebonden buitenruimte(en) ca. 29 m2;
Inhoud woonhuis: ca. 394 m3 volgens BBMI/NEN 2580 meetrapport.
Bijzonderheden:
* Geliefde locatie in kern van Duiven;
* Aangebouwde garage met cv-ketel, boiler opstelling en wasmachine opstelling;
* Voorzien van elektrische + handbediende rolluiken;
* Plat dak 2014;
* Delta aansluiting aanwezig;
* Woning voorzien van isolerende beglazing, gevelisolatie, dakisolatie en vloerisolatie;
* Boeiboorden vernieuwd;
* Perceelsgrootte 266 m2.;
* Berging, garage, oprit en carport aanwezig;
* 8 stuks zonnepanelen aanwezig;
* Woning deels voorzien van vernieuwde kunststof kozijnen.
Interesse in dit huis? Schakel direct jouw eigen NVM-aankoopmakelaar in. De NVM-aankoopmakelaar komt op voor jouw belang en bespaart tijd en zorgen. Adressen van collega NVM-aankoopmakelaars zijn te vinden op Funda.
Features
Transfer of ownership
- Last asking price
- € 349,500 kosten koper
- Asking price per m²
- € 4,369
- Status
- Sold
Construction
- Kind of house
- Bungalow, semi-detached residential property
- Building type
- Resale property
- Year of construction
- 1967
- Accessibility
- Accessible for people with a disability and accessible for the elderly
- Type of roof
- Flat roof covered with asphalt roofing
Surface areas and volume
- Areas
- Living area
- 80 m²
- Other space inside the building
- 27 m²
- Exterior space attached to the building
- 29 m²
- Plot size
- 266 m²
- Volume in cubic meters
- 394 m³
Layout
- Number of rooms
- 3 rooms (2 bedrooms)
- Number of bath rooms
- 1 separate toilet
- Number of stories
- 1 story
- Facilities
- Air conditioning, mechanical ventilation, rolldown shutters, TV via cable, and solar panels
Energy
- Energy label
- Insulation
- Roof insulation, double glazing, insulated walls and floor insulation
- Heating
- CH boiler
- Hot water
- CH boiler and electrical boiler
- CH boiler
- Vaillant (gas-fired combination boiler, in ownership)
Cadastral data
- DUIVEN A 1742
- Cadastral map
- Area
- 266 m²
- Ownership situation
- Full ownership
Exterior space
- Location
- In residential district
- Garden
- Back garden and front garden
- Back garden
- 26 m² (6.50 metre deep and 4.00 metre wide)
- Garden location
- Located at the southeast
Garage
- Type of garage
- Attached brick garage, carport and parking place
- Capacity
- 1 car
- Facilities
- Electricity and heating
Parking
- Type of parking facilities
- Public parking
Photos 52
© 2001-2025 funda



















































