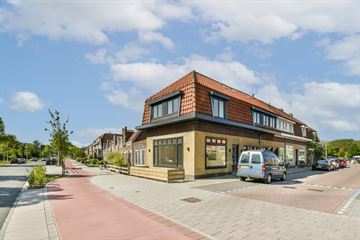
Description
Welcome to Duivendrecht, Kloosterstraat 1-A, a beautifully converted two-storey upper house of approx. 97 sqm with a lovely sheltered roof terrace of approx. 7 sqm.
This apartment has been renovated with care, with a keen eye for detail. In winter there is the pleasant warmth of underfloor heating and in summer the refreshing breeze of air conditioning. The roof terrace offers the perfect place to relax after a long day, complete with an invigorating outdoor shower. With 3 bedrooms, this house offers plenty of space for the whole family or guests. Getting in is a breeze thanks to the convenient tag. But there's more than just luxury - this house is also sustainable with an energy label A, thanks in part to the solar panels on the roof.
Enjoy the best of both worlds - the quiet life in Duivendrecht and the vibrant energy of Amsterdam at your fingertips. This house is more than just a home; it is a lifestyle. Make this gem your home.
LAYOUT
The layout is thoughtful and practical, with a private front door leading to a bright living floor with a spacious living room and working kitchen, complete with high-quality appliances such as a Quooker, combi oven, freezer, fridge and Bora induction hob. On this floor you will also find a storage room and a spacious toilet, as well as a bedroom with a storage cupboard.
The top floor houses two bedrooms and a beautiful bathroom, complete with a walk-in shower, double washbasin and toilet. The 2nd bedroom has French doors to the south-facing roof terrace with outdoor shower and adjacent storage room.
LOCATION
In Duivendrecht you live in green surroundings, but just a stone's throw from the city of Amsterdam. You can be in Watergraafsmeer and Amstel Station in 10 minutes by bike. The city centre and, for example, the Rivierenbuurt can be reached in around 20 minutes by bike. Various green parks surround Duivendrecht, where you can enjoy walking, playing and playing sports. Think Venserpark, Sportpark Drieburg, Jaap Eden IJsbaan, Sportpark Middenmeer. A beautiful stretch of Amstel, the Amstelscheg, is at walking distance.
Kloosterstraat itself is close to the village centre of Duivendrecht, putting all daily necessities within easy reach. A well-stocked supermarket, chemist, hairdresser, florist, post office, fish stall, pizzeria, etc. are all within 3 minutes' walking distance. The quiet and village-like character provides a nice playground for children and the various schools and nurseries make it a wonderful place to grow up here.
The property is very conveniently located, close to highways Ring A10, A1, A2, and the Gooiseweg. Metro station Van der Madeweg, the bus to Muiderpoort station, NS station Duivendrecht and Amstel station are all within walking or cycling distance.
DETAILS
- Living area approx. 97 sqm
- Roof terrace approx. 7 sqm with outdoor shower
- Renovated (2023/2024) with eye for detail
- Wooden herringbone floor
- Marble kitchen worktop
- Underfloor heating
- Air conditioning
- 3 bedrooms
- Beautiful kitchen with cooking island
- Lots of storage space
- 5 solar panels
- Heat recovery unit
- Intercom on both floors
- Keyless entry
- Energy label A
- Fantastic location
- Project notary Buma | Algera Notary
- Delivery in consultation, can be done soon
Features
Transfer of ownership
- Last asking price
- € 679,500 kosten koper
- Asking price per m²
- € 7,005
- Status
- Sold
Construction
- Type apartment
- Upstairs apartment (apartment)
- Building type
- Resale property
- Year of construction
- 1926
- Type of roof
- Gable roof covered with roof tiles
- Quality marks
- Energie Prestatie Advies
Surface areas and volume
- Areas
- Living area
- 97 m²
- Exterior space attached to the building
- 7 m²
- External storage space
- 2 m²
- Volume in cubic meters
- 371 m³
Layout
- Number of rooms
- 4 rooms (3 bedrooms)
- Number of bath rooms
- 1 bathroom and 1 separate toilet
- Bathroom facilities
- Shower, toilet, underfloor heating, and washstand
- Number of stories
- 2 stories
- Located at
- 1st floor
- Facilities
- Air conditioning, skylight, optical fibre, mechanical ventilation, TV via cable, and solar panels
Energy
- Energy label
- Insulation
- Roof insulation, double glazing, insulated walls and floor insulation
- Heating
- CH boiler, complete floor heating and heat recovery unit
- Hot water
- CH boiler
- CH boiler
- Intergas Extreme (gas-fired combination boiler from 2023, in ownership)
Cadastral data
- OUDER-AMSTEL B 4911
- Cadastral map
- Ownership situation
- Full ownership
Exterior space
- Location
- Alongside a quiet road and in residential district
- Balcony/roof terrace
- Roof terrace present
Storage space
- Shed / storage
- Built-in
Parking
- Type of parking facilities
- Resident's parking permits
VVE (Owners Association) checklist
- Registration with KvK
- Yes
- Annual meeting
- No
- Periodic contribution
- Yes
- Reserve fund present
- No
- Maintenance plan
- No
- Building insurance
- Yes
Photos 20
© 2001-2024 funda



















