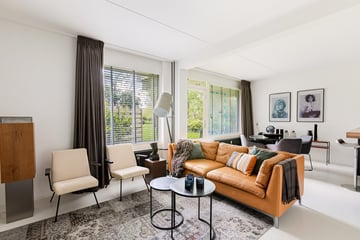
Description
Pack and move! This modern two-room apartment on the ground floor is located just outside the Ring, in a wonderfully quiet and green spot. The sleek walls, high doors, trendy cast floor and beautiful kitchen and bathroom are completely contemporary and ensure a ready-to-live home.
Duivendrecht offers a green living environment with the city within easy reach. For example, the Watergraafsmeer and the Amstel station are only 10 minutes away by bike. The center, the Pijp and the Rivierenbuurt are about 20 minutes by bike. There are several green parks around Duivendrecht, where you can enjoy walking, playing and exercising. Think of the Venserpark, Sportpark Drieburg, Jaap Eden Ice Rink, Sportpark Middenmeer. A beautiful part of the Amstel, the Amstelscheg, is within walking distance.
Michaëlplein street is within walking distance of the village center of Duivendrecht, making all daily necessities within reach. A well-stocked supermarket, drugstore, hairdresser, florist, fish stall, pizzeria, etc. are all within a 5-minute walk.
The proeprty is very conveniently located, near the Ring A10, A1, A2, and Gooiseweg highways. Van der Madeweg metro station, the bus to Muiderpoort station, Duivendrecht railway station and Amstel station are all within walking or cycling distance.
A prime location!
Good to know
* Own ground
* Living area: approx. 66 m2 (NVM measuring instructions available)
* Outdoor area: approx. 6 m2
* Cast floor
* Bathroom en suite
* Completely renovated in 2018
* Active VvE, monthly contribution € 159.44
* Delivery in consultation
The apartment
Arrival at the apartment on the ground floor via the shared entrance, equipped with mailboxes and the stairwell. Upon entering, it is immediately noticeable that clever thought has been put into the design. The sleek walls, the light cast floor and the ceiling-high modern doors really make this a contemporary home. From the spacious hall, with enough space for closets, you walk to the living room at the back. This room is wonderfully light and offers plenty of space for a comfortable sitting and dining area. The kitchen is a real eye-catcher: with a large cooking island including bar, high-quality Siemens built-in appliances and plenty of storage space and workspace, this is a dream for every cooking enthusiast. Through the back door you enter the outdoor area, perfectly located on the southwest to enjoy the sun and green views to the fullest.
At the front of the apartment is the bedroom, which is also nice and light and offers plenty of space for a king-size bed and a large wardrobe. The en suite bathroom has a sleek design with a spacious walk-in rain shower and a washbasin with plenty of storage space. There is a separate toilet with fountain and a spacious storage room with connections for the washing machine and dryer.
And if that's not enough, there is also a private storage room on the ground floor. This is nice and large, ideal for storing bicycles and storing items that you do not need every day.
Features
Transfer of ownership
- Last asking price
- € 400,000 kosten koper
- Asking price per m²
- € 6,061
- Status
- Sold
- VVE (Owners Association) contribution
- € 159.44 per month
Construction
- Type apartment
- Ground-floor apartment (apartment)
- Building type
- Resale property
- Year of construction
- 1977
Surface areas and volume
- Areas
- Living area
- 66 m²
- Exterior space attached to the building
- 6 m²
- External storage space
- 7 m²
- Volume in cubic meters
- 241 m³
Layout
- Number of rooms
- 2 rooms (1 bedroom)
- Number of bath rooms
- 1 bathroom and 1 separate toilet
- Number of stories
- 1 story
- Located at
- Ground floor
- Facilities
- Mechanical ventilation, passive ventilation system, and TV via cable
Energy
- Energy label
- Insulation
- Partly double glazed
- Heating
- Communal central heating
- Hot water
- Electrical boiler (rental)
Cadastral data
- OUDER-AMSTEL B 3125
- Cadastral map
- Ownership situation
- Full ownership
- OUDER-AMSTEL B 3125
- Cadastral map
- Ownership situation
- Full ownership
Exterior space
- Location
- Alongside busy road, alongside park and in residential district
- Garden
- Deck
- Deck
- 6 m² (1.75 metre deep and 3.63 metre wide)
- Garden location
- Located at the southwest
Storage space
- Shed / storage
- Storage box
Parking
- Type of parking facilities
- Public parking
VVE (Owners Association) checklist
- Registration with KvK
- Yes
- Annual meeting
- Yes
- Periodic contribution
- Yes (€ 159.44 per month)
- Reserve fund present
- Yes
- Maintenance plan
- Yes
- Building insurance
- Yes
Photos 28
© 2001-2024 funda



























