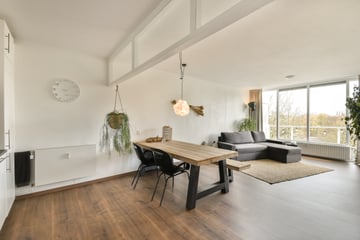
Description
Discover this beautifully finished apartment at Parnassiaveld 164, Duivendrecht. Featuring a spacious living room, a kitchen with modern appliances, one charming bedroom, and a delightful southeast-facing balcony, the entire space exudes a contemporary vibe. Don't miss this opportunity, contact us today to schedule a viewing.
Layout:
Ground floor: Accessible through the secured communal entrance hall with an intercom system, mailboxes, access to the associated storage, and covered shared bicycle storage, the apartment on the third floor is reachable via an elevator or staircase.
Third floor: Entrance, spacious hallway with a toilet, storage room, and access to all rooms. The living room, hallway, bedroom, laundry room, and storage have laminate flooring. The modern open kitchen is equipped with various built-in appliances such as a combi oven-microwave, dishwasher, refrigerator, no-frost freezer, and a 4-burner gas stove. The balcony facing southeast is accessible from the living room. The bedroom is furnished with built-in closets. The bathroom features a bathtub with a shower and a vanity unit. Next to the bathroom is a walk-in closet with a washing machine connection.
Location:
This beautiful apartment offers the ideal combination of a tranquil residential area and optimal accessibility. Within a short walking distance, you'll find the village square with a spacious Plus supermarket and various shops, several (elementary) schools, a sports park with football club CTO '70, and the pleasant Venserpark. Important connecting roads, such as Gooiseweg and the Ring A-10, A9, and A2, are easily accessible, and public transportation with buses, trains, and metro is well-organized. The nearby Duivendrecht station provides a smooth connection to Schiphol Airport in just 12 minutes, and via the nearby metro stop Van der Madeweg, you can reach the vibrant center of Amsterdam within 15 minutes.
Details:
Living area 63m2, Volume 201 m3 (NEN2580 measured)
Year of construction 1975
Storage on the ground floor
Well-maintained apartment complex with elevators
Walk-in closet with washing machine connection
Southeast-facing balcony
Energy label E - HR++ glass in all windows and balcony door
Homeowners association (VvE) costs €203 + heating costs €76 per month
Features
Transfer of ownership
- Last asking price
- € 325,000 kosten koper
- Asking price per m²
- € 5,159
- Status
- Sold
- VVE (Owners Association) contribution
- € 276.00 per month
Construction
- Type apartment
- Apartment with shared street entrance (apartment)
- Building type
- Resale property
- Year of construction
- 1975
- Type of roof
- Flat roof covered with asphalt roofing
Surface areas and volume
- Areas
- Living area
- 63 m²
- Exterior space attached to the building
- 10 m²
- External storage space
- 3 m²
- Volume in cubic meters
- 201 m³
Layout
- Number of rooms
- 2 rooms (1 bedroom)
- Number of bath rooms
- 1 bathroom and 1 separate toilet
- Bathroom facilities
- Bath and washstand
- Number of stories
- 5 stories
- Located at
- 3rd floor
- Facilities
- Mechanical ventilation
Energy
- Energy label
- Heating
- Communal central heating
- Hot water
- Central facility
Cadastral data
- OUDER-AMSTEL B 2852
- Cadastral map
- Ownership situation
- Full ownership
Exterior space
- Balcony/roof terrace
- Balcony present
Storage space
- Shed / storage
- Storage box
Parking
- Type of parking facilities
- Paid parking, public parking and resident's parking permits
VVE (Owners Association) checklist
- Registration with KvK
- Yes
- Annual meeting
- Yes
- Periodic contribution
- Yes (€ 276.00 per month)
- Reserve fund present
- Yes
- Maintenance plan
- Yes
- Building insurance
- Yes
Photos 20
© 2001-2025 funda



















