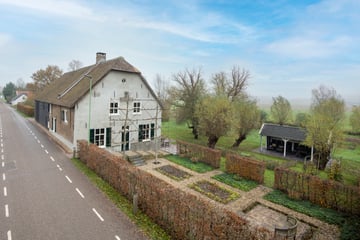This house on funda: https://www.funda.nl/en/detail/koop/verkocht/dussen/huis-korn-12/42312148/

Description
This fully restored farmhouse is located in the hamlet of Korn and boasts an energy label A. Situated on a plot with beautiful views, the property features an apple and pear orchard, a chicken run, and a contemporary barn. The front house of the farmhouse includes a garden-oriented kitchen with a loft, an upper hallway with a toilet, a dining room, a sitting room with a wood stove, and a room with a bedstead and a reading room with a wood stove on the first floor.
The impressive back house of the farmhouse includes a heated garage, a section with an authentic threshing floor, and a large area for work or hobbies. The second floor of the back house features a landing, a spacious bedroom with a wardrobe wall, an upper attic, a guest room, and a fully equipped luxury bathroom.
The farmhouse is a national monument and has a gross volume of 2,296 m³ and a living area of 198 m². The rear house has a surface area of 209 m² and the entire property sits on a land area of 4,950 m². The farmhouse was built in 1880.
The farmhouse is located in the Land of Heusden and Altena, between the villages of Dussen and Almkerk. Both villages offer a good range of facilities and have a thriving middle class. Dussen has a Spar supermarket, while Almkerk has an Albert Heijn supermarket, both with delivery services. The A27 freeway is just 5 minutes away, providing easy access to Breda, Gorinchem, Rotterdam, and Utrecht. Both Dussen and Almkerk have several elementary schools, and secondary education can be reached by a half-hour bike ride to Sleeuwijk. There are various sports facilities nearby, and an 18-hole golf course is just 4 kilometers away.
Features
Transfer of ownership
- Last asking price
- € 985,000 kosten koper
- Asking price per m²
- € 4,975
- Status
- Sold
Construction
- Kind of house
- Converted farmhouse, detached residential property (dyke house)
- Building type
- Resale property
- Year of construction
- 1880
- Specific
- Heritage listed, listed building (national monument) and monumental building
- Type of roof
- Combination roof covered with cane
- Quality marks
- Bouwkundige Keuring
Surface areas and volume
- Areas
- Living area
- 198 m²
- Other space inside the building
- 209 m²
- External storage space
- 4 m²
- Plot size
- 4,970 m²
- Volume in cubic meters
- 2,296 m³
Layout
- Number of rooms
- 6 rooms (2 bedrooms)
- Number of bath rooms
- 1 bathroom and 1 separate toilet
- Bathroom facilities
- Double sink, walk-in shower, bath, toilet, and underfloor heating
- Number of stories
- 2 stories
- Facilities
- Balanced ventilation system, skylight, mechanical ventilation, and flue
Energy
- Energy label
- Insulation
- Roof insulation, double glazing, mostly double glazed, energy efficient window, insulated walls and floor insulation
- Heating
- CH boiler, wood heater and partial floor heating
- Hot water
- CH boiler and electrical boiler
- CH boiler
- Nefit Topline HRC 30/CW5 (gas-fired combination boiler from 2008, in ownership)
Cadastral data
- DUSSEN S 1125
- Cadastral map
- Area
- 4,970 m²
- Ownership situation
- Full ownership
Exterior space
- Location
- Outside the built-up area, rural, open location and unobstructed view
- Garden
- Back garden and side garden
- Back garden
- 4,500 m² (45.00 metre deep and 100.00 metre wide)
- Garden location
- Located at the southeast with rear access
Storage space
- Shed / storage
- Built-in
- Facilities
- Electricity and running water
- Insulation
- Double glazing
Garage
- Type of garage
- Possibility for garage, built-in and parking place
- Capacity
- 1 car
- Facilities
- Electricity and heating
- Insulation
- Floor insulation
Parking
- Type of parking facilities
- Parking on private property
Photos 87
© 2001-2025 funda






















































































