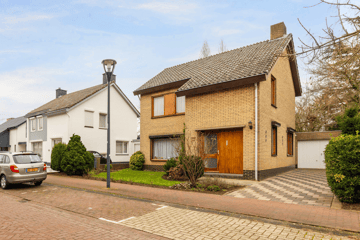
Description
Goed onderhouden vrijstaand woonhuis met een inpandige garage en tuin, gelegen op een mooie locatie op loopafstand van de Nieuwe Markt, winkelcentrum, treinstation, scholen en alle andere voorzieningen.
De woning is oorspronkelijk op degelijke wijze gebouwd omstreeks 1971, is ruim ingedeeld en biedt de ideale mogelijkheid om na de benodigde modernisering
uw fraaie droomhuis te realiseren!
INDELING EN AFWERKING:
Begane grond:
Ontvangsthal met tegelvloer, toilet met fonteintje, kleine, eenvoudige badkamer (3 m²) met douche en wastafel, woonkamer (29 m²) met parketvloer, dichte keuken (14 m²) met laminaatvloer en een keukenopstelling v.v. een gaskookplaat, afzuigkap, combi magnetron, koelkast en granieten blad, berging en de grote garage (22 m²).
De besloten achtertuin is gunstig gelegen op het zuiden en beschikt over veel privacy.
1e Verdieping:
Op de 1e verdieping bevinden zich de overloop en 4 ruime slaapkamers (13 m², 12 m², 11 m² en 9 m²), waarvan de laatste uitermate geschikt is om een ruime badkamer te realiseren.
2e Verdieping:
Bereikbaar via een vlizotrap, zolder met opstelling c.v. installatie (Nefit HR combi, bouwjaar 2018).
ALGEMEEN:
Energielabel F.
Perceel 298 m², inhoud ca. 555 m³, woonoppervlakte ca. 123 m².
Features
Transfer of ownership
- Last asking price
- € 315,000 kosten koper
- Asking price per m²
- € 2,561
- Status
- Sold
Construction
- Kind of house
- Single-family home, detached residential property
- Building type
- Resale property
- Year of construction
- 1971
- Type of roof
- Gable roof covered with roof tiles
- Quality marks
- Energie Prestatie Advies
Surface areas and volume
- Areas
- Living area
- 123 m²
- Other space inside the building
- 50 m²
- Plot size
- 298 m²
- Volume in cubic meters
- 555 m³
Layout
- Number of rooms
- 6 rooms (4 bedrooms)
- Number of bath rooms
- 1 bathroom and 1 separate toilet
- Bathroom facilities
- Shower and sink
- Number of stories
- 3 stories
- Facilities
- Optical fibre, rolldown shutters, and TV via cable
Energy
- Energy label
- Heating
- CH boiler
- Hot water
- CH boiler
- CH boiler
- Nefit HR combi (gas-fired combination boiler from 2018, in ownership)
Cadastral data
- ECHT K 1600
- Cadastral map
- Area
- 298 m²
- Ownership situation
- Full ownership
Exterior space
- Location
- Alongside a quiet road, in centre and in residential district
- Garden
- Back garden
- Back garden
- 71 m² (0.01 metre deep and 0.01 metre wide)
- Garden location
- Located at the south with rear access
Garage
- Type of garage
- Attached brick garage
- Capacity
- 1 car
- Facilities
- Running water
Photos 38
© 2001-2024 funda





































