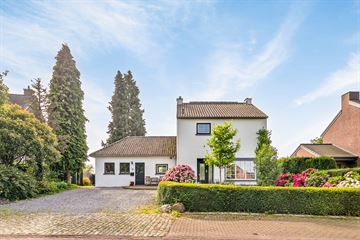This house on funda: https://www.funda.nl/en/detail/koop/verkocht/eckelrade/huis-dorpsstraat-16/43607754/

Description
Spacious detached house on plot of 3433 m2 with orchard, meadow, horse stables with paddock, swimming pond and open views to front and back.
Completely renovated in 2015 and 2018 with new window frames, dormer and modern wood stove. Equipped with 20 solar panels, charging station on the driveway with parking for approx. 4 cars.
There are 4 spacious bedrooms, a separate dining room and three bathrooms, including 1 on the ground floor and a sauna. There are three basement rooms, one of which has daylight and is now used as an extra bedroom. A large attic (over 40m2) gives additional storage space.
Features
Transfer of ownership
- Last asking price
- € 850,000 kosten koper
- Asking price per m²
- € 4,315
- Status
- Sold
Construction
- Kind of house
- Country house, detached residential property
- Building type
- Resale property
- Year of construction
- 1973
- Accessibility
- Accessible for people with a disability and accessible for the elderly
Surface areas and volume
- Areas
- Living area
- 197 m²
- Other space inside the building
- 43 m²
- Exterior space attached to the building
- 39 m²
- External storage space
- 23 m²
- Plot size
- 3,433 m²
- Volume in cubic meters
- 889 m³
Layout
- Number of rooms
- 8 rooms (6 bedrooms)
- Number of bath rooms
- 3 bathrooms and 1 separate toilet
- Bathroom facilities
- Sauna, 2 showers, 3 sinks, toilet, and bath
- Number of stories
- 3 stories and a basement
- Facilities
- Flue, sauna, and solar panels
Energy
- Energy label
- Insulation
- Roof insulation, triple glazed, double glazing, insulated walls and floor insulation
- Heating
- CH boiler
- Hot water
- CH boiler
- CH boiler
- Nefit (gas-fired combination boiler, in ownership)
Cadastral data
- MARGRATEN N 324
- Cadastral map
- Area
- 1,050 m²
- Ownership situation
- Full ownership
- MARGRATEN N 452
- Cadastral map
- Area
- 343 m²
- Ownership situation
- Full ownership
- MARGRATEN N 692
- Cadastral map
- Area
- 2,040 m²
- Ownership situation
- Full ownership
Exterior space
- Location
- Alongside a quiet road and in centre
- Garden
- Surrounded by garden
Parking
- Type of parking facilities
- Parking on private property
Photos 31
© 2001-2025 funda






























