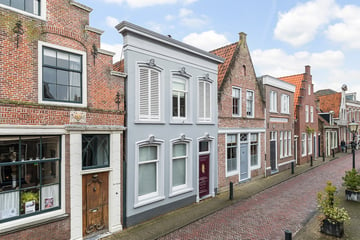This house on funda: https://www.funda.nl/en/detail/koop/verkocht/edam/huis-spuistraat-21/42652211/

Description
Wonen in het centrum van de historische stad Edam wordt wel heel bijzonder met de aankoop van dit uitstekend onderhouden en statige herenhuis aan de Spuistraat 21 in Edam.
Het pand is uitstekend onderhouden en voorzien van een fraaie en karakteristieke lijstgevel. Een perfecte combinatie tussen oud en nieuw, het rijke verleden met tal van historische details en een heerlijk woonhuis met modern wooncomfort.
Buiten aan de Spuistraat staat u meteen midden in het centrum met een netwerk van oude grachten en bruggetjes. Met winkels en plezierige terrasjes binnen handbereik. En dit slechts binnen 20 minuten autorijden van het centrum Amsterdam, Amsterdam-Noord, Noord-Zuidlijn, Purmerend en Hoorn.
Fantastische ligging aan de Spuistraat, met achtererf gelegen aan het water met een bijzonder uitzicht op de Speeltoren en op korte afstand van het IJsselmeer. Hier vind je de jachthaven, recreatiegebied Standbad en diverse watersportmogelijkheden. In het centrum wonen waar u uw auto goed en gratis kunt parkeren. Scholen, kinderdagverblijven, winkels, cafés en restaurants zijn te vinden op loopafstand.
Indeling:
Begane grond: entree, hal, meterkast, toilet voorzien van closet en fonteintje, royale woonkamer met sfeervolle open haard en prachtige eiken houten vloer, aangebouwde keuken voorzien van inbouwapparatuur. Via de keuken is het diepe achtererf bereikbaar gelegen aan vaarwater. Op het achtererf een vrijstaand gastenverblijf voorzien van een fraaie badkamer met inloopdouche, closet bidet en wastafel.
Eerste verdieping: ruime overloop, bedstee, kastruimte, 2 slaapkamers, moderne badkamer voorzien van closet, wastafel en douche.
Is uw interesse in dit statige woonhuis gewekt? Neem dan contact op met RC Makelaars.
Features
Transfer of ownership
- Last asking price
- € 615,000 kosten koper
- Asking price per m²
- € 5,913
- Original asking price
- € 829,000 kosten koper
- Status
- Sold
Construction
- Kind of house
- Single-family home, detached residential property
- Building type
- Resale property
- Year of construction
- Before 1906
- Specific
- Protected townscape or village view (permit needed for alterations) and listed building (national monument)
- Type of roof
- Gable roof covered with roof tiles
Surface areas and volume
- Areas
- Living area
- 104 m²
- External storage space
- 18 m²
- Plot size
- 155 m²
- Volume in cubic meters
- 443 m³
Layout
- Number of rooms
- 3 rooms (2 bedrooms)
- Number of bath rooms
- 1 bathroom and 1 separate toilet
- Bathroom facilities
- Shower, toilet, and sink
- Number of stories
- 2 stories
Energy
- Energy label
- Heating
- CH boiler
- Hot water
- CH boiler
- CH boiler
- Gas-fired combination boiler, in ownership
Cadastral data
- EDAM A 1120
- Cadastral map
- Area
- 155 m²
- Ownership situation
- Full ownership
Exterior space
- Location
- Alongside waterfront and in centre
- Garden
- Back garden
Storage space
- Shed / storage
- Detached wooden storage
Parking
- Type of parking facilities
- Public parking and resident's parking permits
Photos 56
© 2001-2024 funda























































