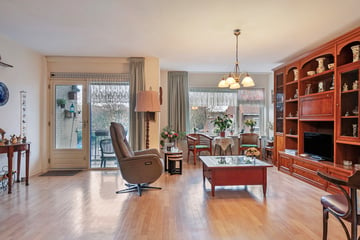
Description
In het centrum van Ede, maar toch in een rustig straatje gelegen fijn 3-kamerappartement met balkon en berging. Dit kleinschalige complex is voorzien van een lift en is gebouwd in 1994. Vanuit het appartement loop je zo de hoek om het bruisende stadscentrum in!
Indeling: centrale entree, bellen en brievenbussen, hal met toegant tot de lift en het trappenhuis.
Het appartement bevind zich op de eerste verdieping en de layout is als volgt: hal, ouderslaapkamer, tweede slaapkamer, meterkast, garderobe, separaat toilet, badkamer met douche en wastafel. Fijne inpandigee berging met opstelplaats voor de wasmachine en droger en veel bergruimte.
Aan de straatzijde bevind zich de ruime en lichte woonkamer. Deze heeft een halfopen keuken in nette staat met afzuigkap, kookplaat en tafelmodel koelkast als apparatuur. Mocht u de keuken willen vernieuwen is er ook een geheel open keuken te realiseren.
Het fijne balkon is gesitueerd op het zuidwesten en biedt een vrij uitzicht.
Tot slot bevindt zich in de onderbouw nog de royale eigen berging.
Bijzonderheden:
-bouwjaar 1994
-woonoppervlakte 76 m2
-het appartement is geheel geïsoleerd en voorzien van dubbel glas
-energielabel A
-verwarming alsmede warm water middels c.v.-combiketel Remeha
-gezonde en actieve VvE, bijdrage € 260,10 per maand
-parkeren middels ontheffing (2024 ca. € 112,- per jaar)
Aanvaarding in overleg, dit kan snel.
Features
Transfer of ownership
- Last asking price
- € 275,000 kosten koper
- Asking price per m²
- € 3,618
- Status
- Sold
Construction
- Type apartment
- Galleried apartment (apartment)
- Building type
- Resale property
- Year of construction
- 1994
- Type of roof
- Flat roof covered with asphalt roofing
Surface areas and volume
- Areas
- Living area
- 76 m²
- Exterior space attached to the building
- 5 m²
- External storage space
- 7 m²
- Volume in cubic meters
- 244 m³
Layout
- Number of rooms
- 3 rooms (2 bedrooms)
- Number of bath rooms
- 1 separate toilet
- Number of stories
- 1 story
- Located at
- 1st floor
- Facilities
- Mechanical ventilation and TV via cable
Energy
- Energy label
- Insulation
- Double glazing and completely insulated
- Heating
- CH boiler
- Hot water
- CH boiler
- CH boiler
- Remeha HR (gas-fired, in ownership)
Exterior space
- Location
- Alongside a quiet road and in centre
- Balcony/roof terrace
- Balcony present
Storage space
- Shed / storage
- Storage box
- Facilities
- Electricity
Parking
- Type of parking facilities
- Paid parking and resident's parking permits
VVE (Owners Association) checklist
- Registration with KvK
- Yes
- Annual meeting
- Yes
- Periodic contribution
- Yes
- Reserve fund present
- Yes
- Maintenance plan
- Yes
- Building insurance
- Yes
Photos 22
© 2001-2025 funda





















