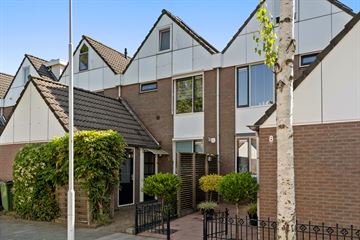This house on funda: https://www.funda.nl/en/detail/koop/verkocht/ede/huis-pienemanstraat-10/43456929/

Description
* Vanwege de grote belangstelling voor deze woning, kunnen er op dit moment geen bezichtigingen meer ingepland worden.
In de kindvriendelijke woonwijk ‘’De Maandereng’’ gelegen, MIDDENWONING met aangebouwde stenen berging aan de voorzijde en tuin op het oosten met vijver en houten tuinhuis. Indeling: entree/hal, toilet met fonteintje, tuingerichte woonkamer, open keuken voorzien van gaskookplaat, afzuigkap, oven, magnetron, koel-/vriescombinatie en afwasmachine. 1e verdieping: overloop, 3 slaapkamers, moderne badkamer met inloopdouche, wastafelmeubel en toilet. Via een vaste trap naar de 2e verdieping: overloop met aansluiting wasapparatuur, 4e slaapkamer met bergruimte. Verwarming en warm water d.m.v. een HR combiketel (2016). De woning is voorzien van 6 zonnepanelen, wat een besparing op de energielasten betekent. Op korte afstand bevinden zich winkelcentrum “De Stadspoort”, basisscholen, voortgezet onderwijs, bioscoop ‘’Pathé’’, ziekenhuis ‘’Gelderse Vallei’’ en de uitvalswegen A12 en A30. Bouwjaar ca. 1987. Inhoud. ca. 353 m³. Woonopp. ca. 99 m². Grondopp. 136 m². Energielabel A.
Features
Transfer of ownership
- Last asking price
- € 339,000 kosten koper
- Asking price per m²
- € 3,424
- Status
- Sold
Construction
- Kind of house
- Single-family home, row house
- Building type
- Resale property
- Year of construction
- 1987
- Type of roof
- Gable roof covered with roof tiles
- Quality marks
- Energie Prestatie Advies
Surface areas and volume
- Areas
- Living area
- 99 m²
- Other space inside the building
- 6 m²
- External storage space
- 3 m²
- Plot size
- 136 m²
- Volume in cubic meters
- 353 m³
Layout
- Number of rooms
- 5 rooms (4 bedrooms)
- Number of bath rooms
- 1 bathroom and 1 separate toilet
- Bathroom facilities
- Shower, toilet, and sink
- Number of stories
- 3 stories
- Facilities
- Outdoor awning, skylight, and solar panels
Energy
- Energy label
- Insulation
- Roof insulation, double glazing, insulated walls and floor insulation
- Heating
- CH boiler
- Hot water
- CH boiler
- CH boiler
- Intergas (gas-fired combination boiler from 2016, in ownership)
Cadastral data
- EDE D 6677
- Cadastral map
- Area
- 136 m²
- Ownership situation
- Full ownership
Exterior space
- Location
- Alongside a quiet road and in residential district
- Garden
- Back garden and front garden
Storage space
- Shed / storage
- Attached brick storage
Parking
- Type of parking facilities
- Public parking
Photos 47
© 2001-2024 funda














































