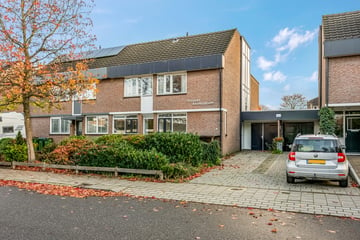This house on funda: https://www.funda.nl/en/detail/koop/verkocht/ede/huis-proosdijweg-33/43713957/

Description
Proosdijweg 33, Ede
Spacious SEMI-DETACHED house with a ROOFTOP TERRACE and an attached GARAGE.
This property, with an impressive 224 m² of living space, truly lives up to the description of a spacious home. It offers no less than 5 bedrooms, a generous living room, and an additional bedroom/study on the ground floor. The integrated garage with a private driveway provides ample parking space for multiple cars.
The house is located on a quiet street, within walking distance of the petting zoo and playground. The nearby Bellestein shopping center is perfect for daily groceries, and there are several schools, public transport options, and sports facilities in the surrounding area.
LAYOUT:
Ground floor.
You can park your car in the garage or on the private driveway.
Entrance, hallway, toilet, storage closet under the stairs, utility meter closet, and doors leading to the garage, the bedroom/office, and the living room. Very spacious L-shaped living room with a fireplace and a door to the backyard. The kitchen is located at the front of the house and is equipped with various built-in appliances and storage space.
First floor.
Landing with a separate toilet, 4 spacious bedrooms, and a bathroom. The bathroom features a bathtub, walk-in shower, and double sink.
Second floor.
Large landing with a heating room, plenty of storage space, and a washing machine connection. A large bedroom with access to the remarkably spacious rooftop terrace.
Garden/Garage.
The property features both a front and back garden. The backyard consists of a mix of greenery and a terrace area. The attached garage is equipped with electricity and also has a back door leading to the garden.
SPECIAL FEATURES:
-Attached garage.
-High-efficiency combi boiler (2024).
-Private driveway for multiple cars.
-Five bedrooms plus an additional bedroom/study on the ground floor.
-Large rooftop terrace on the 2nd floor.
-Generous plot of 327m².
-Quiet and child-friendly residential area.
-Centrally located.
-Quick availability.
Features
Transfer of ownership
- Last asking price
- € 595,000 kosten koper
- Asking price per m²
- € 2,656
- Status
- Sold
Construction
- Kind of house
- Single-family home, linked semi-detached residential property
- Building type
- Resale property
- Year of construction
- 1974
- Specific
- Partly furnished with carpets and curtains
- Type of roof
- Combination roof covered with asphalt roofing and roof tiles
Surface areas and volume
- Areas
- Living area
- 224 m²
- Other space inside the building
- 19 m²
- Exterior space attached to the building
- 38 m²
- Plot size
- 327 m²
- Volume in cubic meters
- 821 m³
Layout
- Number of rooms
- 7 rooms (6 bedrooms)
- Number of bath rooms
- 1 bathroom and 1 separate toilet
- Bathroom facilities
- Double sink, walk-in shower, bath, and washstand
- Number of stories
- 3 stories
- Facilities
- Outdoor awning, mechanical ventilation, flue, and TV via cable
Energy
- Energy label
- Heating
- CH boiler and fireplace
- Hot water
- CH boiler
- CH boiler
- Remeha Tzerra 28C (gas-fired combination boiler from 2024, in ownership)
Cadastral data
- EDE K 13245
- Cadastral map
- Area
- 327 m²
- Ownership situation
- Full ownership
Exterior space
- Location
- Alongside a quiet road and in residential district
- Garden
- Back garden and front garden
- Balcony/roof terrace
- Roof terrace present
Garage
- Type of garage
- Attached brick garage
- Capacity
- 1 car
- Facilities
- Electricity, heating and running water
Parking
- Type of parking facilities
- Parking on private property and public parking
Photos 31
© 2001-2025 funda






























