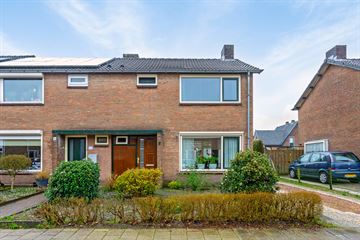This house on funda: https://www.funda.nl/en/detail/koop/verkocht/eerbeek/huis-dahliastraat-8/89847715/

Description
In de Eerbeekse Enk staat deze nette hoekwoning met eigen oprit, garage/berging en diepe tuin gelegen op het noorden. De woning heeft 3 slaapkamers, deels kunststof kozijnen met HR-beglazing en is gelegen in een rustige straat.
Een echte starterswoning die enige modernisering behoeft.
Eerbeek is een mooi dorp gelegen tegen de bossen van het Nationaal Park Veluwezoom, dat grenst aan het Nationaal Park de Hoge Veluwe. Het dorp biedt alle faciliteiten als winkels, basisscholen, supermarkten, openbaar vervoer, diverse sportaccommodaties en 2 winkelcentra. Eerbeek heeft gezellige restaurants en terrassen, de snelwegen A50/A1 zijn bereikbaar binnen enkele autominuten en het dorp is centraal gelegen binnen de steden Arnhem, Apeldoorn, Deventer en Zutphen.
Indeling
Begane grond
Entree, hal, meterkast, garderobe, toilet en ruime trapkast. Doorzon woonkamer met laminaat vloer, dichte keuken en toegang tot de achtertuin. Voorgevel voorzien van kunststof kozijnen met HR-beglazing en elektrisch bedienbare screen.
1e verdieping
Overloop, 3 nette slaapkamers met vaste kasten en gips plafonds. Badkamer met wastafel en douche. De voorste slaapkamer en de badkamer zijn voorzien van kunststof kozijnen met HR-beglazing.
2e verdieping/zolder
Via vlizotrap te bereiken bergzolder. Mogelijkheid voor vaste trap en nokverhoging en/of dakkapel voor realiseren 4e slaapkamer.
Tuin
Diepe achtertuin met vrijstaande stenen berging voorzien van wasmachine aansluiting en opstelling Remeha cv-ketel.
Houten garage en lange oprit met plaats voor meerdere auto’s.
Ouderdomsclausule en asbestclausule wordt opgenomen in koopovereenkomst.
Nieuwsgierig geworden?
Neem contact op met Stipt Makelaardij voor het maken van een bezichtiging.
Features
Transfer of ownership
- Last asking price
- € 270,000 kosten koper
- Asking price per m²
- € 3,857
- Status
- Sold
Construction
- Kind of house
- Single-family home, corner house
- Building type
- Resale property
- Year of construction
- 1962
- Specific
- Partly furnished with carpets and curtains and renovation project
- Type of roof
- Gable roof covered with roof tiles
Surface areas and volume
- Areas
- Living area
- 70 m²
- Exterior space attached to the building
- 1 m²
- External storage space
- 25 m²
- Plot size
- 250 m²
- Volume in cubic meters
- 245 m³
Layout
- Number of rooms
- 4 rooms (3 bedrooms)
- Number of bath rooms
- 1 bathroom and 1 separate toilet
- Bathroom facilities
- Shower and sink
- Number of stories
- 2 stories and an attic
- Facilities
- Optical fibre and TV via cable
Energy
- Energy label
- Insulation
- Double glazing, mostly double glazed and energy efficient window
- Heating
- CH boiler
- Hot water
- CH boiler
- CH boiler
- Remeha Avanta (gas-fired combination boiler from 2009, in ownership)
Cadastral data
- HALL E 4838
- Cadastral map
- Area
- 250 m²
- Ownership situation
- Full ownership
Exterior space
- Location
- Alongside a quiet road, in wooded surroundings and in residential district
- Garden
- Back garden, front garden, side garden and sun terrace
- Back garden
- 135 m² (15.00 metre deep and 9.00 metre wide)
- Garden location
- Located at the north with rear access
Storage space
- Shed / storage
- Detached brick storage
- Facilities
- Electricity and heating
Garage
- Type of garage
- Detached wooden garage
- Capacity
- 1 car
Parking
- Type of parking facilities
- Parking on private property
Photos 34
© 2001-2024 funda

































