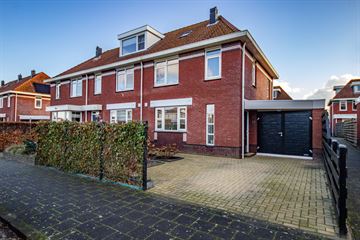
Description
The beautiful residential area 'Plan Mosselaan' was developed between Egmond aan Zee and Heiloo almost 20 years ago. Without exception, the homes in this neighborhood are characterized by their sturdy, robust appearance with a nod to the 1930s architectural style of yesteryear.
The location is extremely central; On the one hand you will find various fresh food stores, a DIY store and an Albert Hein within walking distance, on the other hand the beach, dunes and train station (with intercity to Amsterdam) are reachable within 10 minutes. Of course there is a primary school in Egmond aan den Hoef, and there are secondary schools in nearby Bergen, Alkmaar, Heiloo and Castricum.
The house at no. 60 is located in a favorable location in the neighborhood. The beautifully landscaped garden faces south and the central square in the district is less than 100 meters away. Children can play here, while mom and dad enjoy the last sun in the front garden and keep an eye on things. The house has been expanded across the entire width and has a dormer window at the rear. The extension has French doors that open to the garden. The entire ground floor has a beautiful oak floor.
On the first floor there are two bedrooms, including a large master bedroom, and the bathroom. It is possible to change the layout to create an extra bedroom. The second floor has a bedroom and a laundry/storage room.
The property is very well maintained and ready to move into. A great family home in a great location!
*Energy label A.
*Corner house with garage.
*Living room extended over the entire width.
*Additional conservatory.
*Kitchen renovated 2018.
*Dormer.
*Living area 118 m2
*Plot 212 m2
*Great central location between Egmond aan Zee and Heiloo.
*Albert Heijn and fresh food stores within walking distance.
*Train station with intercity to Amsterdam at 5 km.
*On the beach in 10 minutes!
Features
Transfer of ownership
- Last asking price
- € 570,000 kosten koper
- Asking price per m²
- € 4,831
- Status
- Sold
Construction
- Kind of house
- Single-family home, corner house
- Building type
- Resale property
- Year of construction
- 2005
- Type of roof
- Gable roof covered with roof tiles
Surface areas and volume
- Areas
- Living area
- 118 m²
- Other space inside the building
- 18 m²
- Exterior space attached to the building
- 2 m²
- External storage space
- 7 m²
- Plot size
- 212 m²
- Volume in cubic meters
- 463 m³
Layout
- Number of rooms
- 4 rooms (3 bedrooms)
- Number of bath rooms
- 1 bathroom and 1 separate toilet
- Bathroom facilities
- Shower, toilet, and washstand
- Number of stories
- 3 stories
- Facilities
- Outdoor awning, optical fibre, mechanical ventilation, and TV via cable
Energy
- Energy label
- Insulation
- Completely insulated
- Heating
- CH boiler
- Hot water
- CH boiler
- CH boiler
- HR (gas-fired combination boiler from 2005, in ownership)
Cadastral data
- EGMOND-BINNEN B 2029
- Cadastral map
- Area
- 212 m²
- Ownership situation
- Full ownership
Exterior space
- Location
- In residential district
- Garden
- Back garden and front garden
- Back garden
- 63 m² (7.00 metre deep and 9.00 metre wide)
- Garden location
- Located at the south with rear access
Garage
- Type of garage
- Attached brick garage
- Capacity
- 1 car
- Facilities
- Electricity and running water
Parking
- Type of parking facilities
- Parking on private property
Photos 55
© 2001-2025 funda






















































