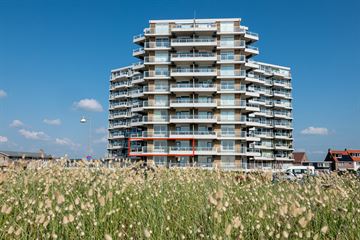
Description
Bijzonder fraai gelegen appartement aan de westkant van het populaire 'Sterflat' complex. Door de unieke 'frontligging' heeft u fantastisch uitzicht pal op zee en de levendige boulevard.
Dit appartement is qua inrichting en onderhoud 'up-to-date', beschikt onder andere over twee balkons en een extra grote afgesloten garagebox in de onderbouw. Zowel vanuit de lichte woonkamer met open keuken als vanuit de ruime slaapkamer heeft u zicht op zee! Het appartement leent zich uitermate goed voor zowel verhuur, vaste bewoning of gebruik als tweede woning; immers al deze gebruiksmogelijkheden zijn toegestaan.
Het is een zeldzaamheid dat een van dit type appartementen aan de westkant te koop komt; de foto's spreken voor zich. Maak snel een afspraak en laat u rondleiden!
Indeling:
Begane grond: centrale entree; afgesloten hal met dubbele liftinstallatie, kantoor huismeester en toegang tot garageboxen.
Appartement op tweede woonlaag: entree/hal; badkamer met inloopdouche, toilet en wasmachine-aansluiting; ruime slaapkamer met aansluitend balkon noordwesten; woonkamer met fraai zicht op zee, open keuken en aansluitend balkon pal op het westen.
Bijzonderheden:
* Keurig 2-kamer appartement pal aan zee
* Locatie: tweede woonlaag aan de westkant
* Garage XL- in onderbouw
* Twee balkons
* Nieuwe meterkast
* Appartement wordt momenteel verhuurd: bezichtigingen mogelijk in overleg tijdens wisseldagen
* Oplevering: in overleg
* VVE-bijdrage: € 344,39 per maand
Features
Transfer of ownership
- Last asking price
- € 475,000 kosten koper
- Asking price per m²
- € 8,636
- Status
- Sold
Construction
- Type apartment
- Apartment with shared street entrance
- Building type
- Resale property
- Year of construction
- 1974
- Specific
- Furnished and with carpets and curtains
Surface areas and volume
- Areas
- Living area
- 55 m²
- Exterior space attached to the building
- 9 m²
- External storage space
- 20 m²
- Volume in cubic meters
- 160 m³
Layout
- Number of rooms
- 2 rooms (1 bedroom)
- Number of bath rooms
- 1 bathroom
- Bathroom facilities
- Shower, toilet, and washstand
- Number of stories
- 1 story
- Located at
- 2nd floor
- Facilities
- Elevator and mechanical ventilation
Energy
- Energy label
- Not available
- Insulation
- Partly double glazed
- Heating
- Communal central heating
- Hot water
- Central facility
Cadastral data
- EGMOND AAN ZEE A 4408
- Cadastral map
- Ownership situation
- Full ownership
- EGMOND AAN ZEE A 4408
- Cadastral map
- Ownership situation
- Full ownership
Exterior space
- Location
- Alongside waterfront and unobstructed view
- Balcony/roof terrace
- Balcony present
Storage space
- Shed / storage
- Built-in
Garage
- Type of garage
- Garage and built-in
- Capacity
- 1 car
Parking
- Type of parking facilities
- Resident's parking permits
VVE (Owners Association) checklist
- Registration with KvK
- Yes
- Annual meeting
- Yes
- Periodic contribution
- Yes
- Reserve fund present
- Yes
- Maintenance plan
- Yes
- Building insurance
- Yes
Photos 33
© 2001-2024 funda
































