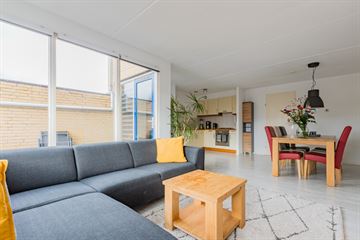
Description
Energiezuinig en licht appartement (72 m2) in het hart van Egmond aan Zee. Met enkele minuten loop je door de duinen of sta je op strand. Met een supermarkt, bushalte en overige winkels om de hoek is het dan ook praktisch wonen.
Het appartementencomplex dateert uit 2002 en beschikt over een liftinstallatie. Verder heeft het appartement onder meer twee slaapkamers en een riante badkamer met ligbad, douchecabine, wastafel en tweede toilet. De ruime woonkamer ligt heerlijk rustig aan de achterkant (grenzend aan de Duinstraat). Daar bevindt zich ook een op het zuiden gericht balkon waar het al snel heerlijk vertoeven is. Naast de twee genoemde slaapkamers is er ook nog een bergruimte met witgoed opstelling. Kortom: een heerlijk comfortabel en netjes onderhouden appartement.
Indeling:
Souterrain: berging.
Begane grond: gesloten entree, postbussen, liftinstallatie, trappenhuis en entree naar de bergingen;
Eerste verdieping: entree, meterkast, hal, toilet, woonkamer met entree naar balkon en open keuken, twee slaapkamers, badkamer, berg/wasruimte, bergkast.
Bijzonderheden
* Keurig onderhouden en netjes afgewerkt appartement
* Ligging op eerste verdieping (liftinstallatie aanwezig)
* Twee slaapkamers
* Rustige, centrale, ligging met woonkamer aan achterzijde
* Ruime, complete, badkamer
* Cv-ketel uit 2022
* Vaatwasser en koel-vriescombinatie is van 2023
* Complex heeft zonnepanelen voor de gezamenlijke ruimtes
* Veel privacy in appartement en op balkon
* Maandelijkse servicekosten: € 316,-
* Berging in onderbouw.
Features
Transfer of ownership
- Last asking price
- € 350,000 kosten koper
- Asking price per m²
- € 4,861
- Original asking price
- € 369,000 kosten koper
- Status
- Sold
- VVE (Owners Association) contribution
- € 316.52 per month
Construction
- Type apartment
- Upstairs apartment (apartment)
- Building type
- Resale property
- Year of construction
- 2002
Surface areas and volume
- Areas
- Living area
- 72 m²
- Exterior space attached to the building
- 5 m²
- External storage space
- 7 m²
- Volume in cubic meters
- 219 m³
Layout
- Number of rooms
- 3 rooms (2 bedrooms)
- Number of bath rooms
- 1 bathroom and 1 separate toilet
- Bathroom facilities
- Shower, bath, toilet, and sink
- Number of stories
- 1 story
- Located at
- 2nd floor
- Facilities
- Elevator, mechanical ventilation, passive ventilation system, and solar panels
Energy
- Energy label
- Insulation
- Roof insulation, double glazing and insulated walls
- Heating
- CH boiler
- Hot water
- CH boiler
- CH boiler
- Intergas (gas-fired combination boiler from 2022, in ownership)
Cadastral data
- EGMOND AAN ZEE A 5372
- Cadastral map
- Ownership situation
- Full ownership
Exterior space
- Location
- Sheltered location and in centre
- Balcony/roof terrace
- Balcony present
Storage space
- Shed / storage
- Built-in
- Facilities
- Electricity
Parking
- Type of parking facilities
- Public parking and resident's parking permits
VVE (Owners Association) checklist
- Registration with KvK
- Yes
- Annual meeting
- Yes
- Periodic contribution
- Yes (€ 316.52 per month)
- Reserve fund present
- Yes
- Maintenance plan
- Yes
- Building insurance
- Yes
Photos 35
© 2001-2025 funda


































