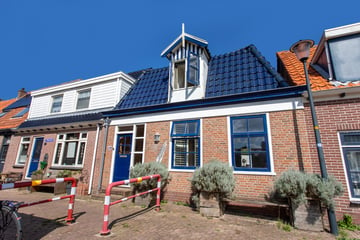
Description
Tussenwoning met fraaie mansardekap in Hartje Egmond aan Zee
Ontdek deze goed onderhouden tussenwoning gelegen in het bruisende hart van Egmond aan Zee, een steenworp afstand van de iconische vuurtoren van Speijk en het uitgestrekte strand. Met een bouwjaar uit 1920 straalt deze woning karakter en historie uit, terwijl het toch alle moderne gemakken biedt.
Op de begane grond bevindt zich een ruime woonkamer, een praktische keuken en toilet met bijkeuken.
De achtertuin, hoewel bescheiden van formaat, biedt een heerlijke buitenruimte om te genieten van de zilte zeelucht en de gezellige sfeer van Egmond aan Zee.
Met een woonoppervlakte van circa 124 m² en een perceelgrootte van 90 m² biedt deze woning voldoende ruimte voor comfortabel wonen. Op de verdieping bevinden zich maar liefst drie slaapkamers, ideaal voor gezinnen of wie graag extra ruimte heeft voor gasten, hobby's of thuiswerk.
De omgeving van deze woning is werkelijk betoverend. Egmond aan Zee staat bekend om zijn pittoreske straatjes, levendige boulevard en natuurlijk het adembenemende strand. Hier kunt u genieten van lange strandwandelingen, watersporten of gewoon ontspannen op het zand onder de warme zon.
De combinatie van de ideale ligging, de charmante uitstraling en de praktische indeling maken deze woning tot een unieke kans. Mis deze kans niet om te wonen in een van de meest geliefde kustplaatsen van Nederland.
Kenmerken :
Bouwjaar 1920
Perceeloppervlakte 90 m²
Woonoppervlakte 124 m²
Inhoud circa 378 m³
Energielabel C
Neem vandaag nog contact met je eigen NVM makelaar voor meer informatie of om een bezichtiging te plannen. Hij of zij bespaart je tijd, geld en zorgen. We kijken ernaar uit om u rond te leiden in uw toekomstige thuis in Egmond aan Zee. Adressen van NVM makelaars vindt je op of op
Collegiale aanmelding met Winkel & Buis Makelaars en Taxateurs
Features
Transfer of ownership
- Last asking price
- € 425,000 kosten koper
- Asking price per m²
- € 3,427
- Status
- Sold
Construction
- Kind of house
- Single-family home, row house
- Building type
- Resale property
- Year of construction
- 1920
- Specific
- Partly furnished with carpets and curtains
- Type of roof
- Mansard roof covered with roof tiles
Surface areas and volume
- Areas
- Living area
- 124 m²
- External storage space
- 3 m²
- Plot size
- 90 m²
- Volume in cubic meters
- 378 m³
Layout
- Number of rooms
- 5 rooms (3 bedrooms)
- Number of bath rooms
- 1 bathroom and 1 separate toilet
- Bathroom facilities
- Shower, bath, toilet, and sink
- Number of stories
- 2 stories
- Facilities
- Passive ventilation system
Energy
- Energy label
- Insulation
- Roof insulation and mostly double glazed
- Heating
- CH boiler
- Hot water
- CH boiler
- CH boiler
- Gas-fired combination boiler, in ownership
Cadastral data
- EGMOND AAN ZEE A 5237
- Cadastral map
- Area
- 90 m²
- Ownership situation
- Full ownership
Exterior space
- Location
- In centre
- Garden
- Back garden
- Back garden
- 20 m² (4.00 metre deep and 5.00 metre wide)
- Garden location
- Located at the north with rear access
Storage space
- Shed / storage
- Attached brick storage
- Facilities
- Electricity
- Insulation
- No insulation
Parking
- Type of parking facilities
- Paid parking
Photos 59
© 2001-2024 funda


























































