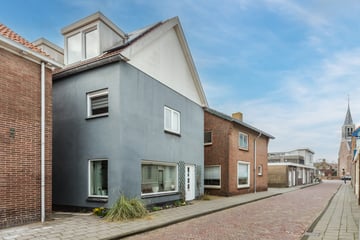
Description
Heerlijk rustig en beschut, op korte afstand van alle voorzieningen van het dorp, ligt deze opvallend ruime vrijstaande woning. De woning herbergt maar liefst 148 m2 woonoppervlakte.
Het karakteristieke pand ligt vrijwel in het centrum aan een rustige weg. Onder het dak van dit vrijstaande woonhuis bevinden zich niet alleen totaal 4 slaapkamers maar ook een inpandig gelegen appartement. Dit appartement bevindt zich in het achterste gedeelte van de woning en is prima geschikt om separaat gebruikt te worden voor een gezinslid of eventueel te verhuren. Vanuit een eigen poort aan de zijkant van de woning heeft u toegang tot een bescheiden buitenruimte. Maak een afspraak en laat u verrassen over de enorme ruimte en talloze mogelijkheden van deze woning!
Indeling woonhuis
Begane grond: entree, meterkast, hal, trapopgang, toiletruimte, woonkamer, open keuken, berging/bijkeuken, entree naar appartement, badkamer van appartement.
Eerste verdieping: overloop, twee slaapkamers en badkamer voor woonhuis, slaapkamer met woonkamer en keuken voor appartement.
Tweede verdieping: overloop, twee slaapkamers en bergruimten.
Goed om te weten
* Riant vrijstaand woonhuis (148 m2 wonen en 557 m3 inhoud)
* Beschut gelegen in centrum
* Gevels woonhuis deels na geïsoleerd
* Tweede verdieping in 1995 opgetrokken (inclusief nieuw dak)
* Officieel opgenomen energielabel: C
* 9 Zonnepanelen (2022)
* Groepenkast in 2018 vervangen
* Totaal maar liefst 5 slaapkamers
* Twee badkamers
* Veel bergruimten in gehele woning
Features
Transfer of ownership
- Last asking price
- € 445,000 kosten koper
- Asking price per m²
- € 3,007
- Status
- Sold
Construction
- Kind of house
- Single-family home, detached residential property
- Building type
- Resale property
- Year of construction
- 1940
- Type of roof
- Gable roof covered with roof tiles
Surface areas and volume
- Areas
- Living area
- 148 m²
- Plot size
- 95 m²
- Volume in cubic meters
- 557 m³
Layout
- Number of rooms
- 7 rooms (5 bedrooms)
- Number of bath rooms
- 2 bathrooms and 1 separate toilet
- Bathroom facilities
- Shower, 2 toilets, walk-in shower, bath, and sink
- Number of stories
- 3 stories
Energy
- Energy label
- Insulation
- Roof insulation, double glazing and insulated walls
- Heating
- CH boiler
- Hot water
- CH boiler
- CH boiler
- Remeha (gas-fired from 2023, in ownership)
Cadastral data
- EGMOND AAN ZEE A 5920
- Cadastral map
- Area
- 88 m²
- Ownership situation
- Full ownership
- EGMOND AAN ZEE A 5918
- Cadastral map
- Area
- 7 m²
- Ownership situation
- Full ownership
Exterior space
- Garden
- Side garden
- Side garden
- 19 m² (7.45 metre deep and 2.60 metre wide)
- Garden location
- Located at the northeast
Storage space
- Shed / storage
- Built-in
- Facilities
- Electricity, heating and running water
Parking
- Type of parking facilities
- Paid parking, public parking and resident's parking permits
Photos 42
© 2001-2025 funda









































