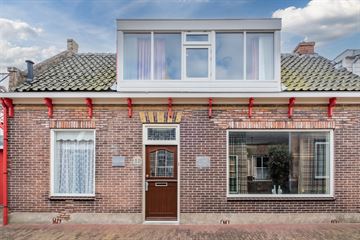
Description
Vrijwel in het centrum van Egmond aan Zee, beschut gelegen, bevindt zich deze half vrijstaande woning met garage. De woning is gedateerd afgewerkt en behoeft modernisering maar de algehele staat van onderhoud, zowel buiten als binnen, is goed.
De sfeervolle woning is beneden opvallend ruim met een aparte woonkamer en woonkeuken. Beide ruimten worden gescheiden door een hal die, mede door de glas- in lood partijen, veel nostalgie ademt. Verder is er beneden een douche- alsmede een aparte toilet ruimte.
Op de verdieping bevinden zich drie slaapkamers. U kunt hier, door middel van het aanbrengen van een grote dakkapel aan de achterzijde, in één klap heel veel ruimte creëren zodat u er ook de badkamer kwijt kunt.
Zeer praktisch is de garage met elektrische deur en loopdeur. Hierin past een gemiddelde auto alsmede uw fietsen. De garage is verwarmd, heeft elektra en water zodat u er ook uw witgoed kunt plaatsen.
De buitenruimten bestaan uit een achtertuin, gelegen op het zuiden, en een dakterras. Hier kunt u heerlijk rustig en met de gewenste privacy vertoeven.
Indeling woonhuis
Souterrain: kelder met Cv-opstelling.
Begane grond: entree, hal, meterkast, woonkamer met gashaard, woonkeuken, badcel, toiletruimte, garage.
Eerste verdieping: overloop, drie slaapkamers, kastruimte.
Goed om te weten:
* Half vrijstaande woning in centrum gelegen
* Garage voorzien van elektrische deur en loopdeur
* Algehele onderhoudsniveau is goed
* Alle kozijnen zijn in goede staat en voorzien van dubbel glas
* Modernisering van het interieur is noodzakelijk
* Mogelijkheden voor vergroting van de woning
* Zeer beschutte ligging op 50 meter van winkelstraat
* Achtertuin en dakterras
* Oplevering: kan direct
Features
Transfer of ownership
- Last asking price
- € 367,500 kosten koper
- Asking price per m²
- € 4,966
- Status
- Sold
Construction
- Kind of house
- Single-family home, semi-detached residential property
- Building type
- Resale property
- Year of construction
- 1907
- Type of roof
- Gable roof covered with roof tiles
Surface areas and volume
- Areas
- Living area
- 74 m²
- Other space inside the building
- 16 m²
- Exterior space attached to the building
- 20 m²
- Plot size
- 104 m²
- Volume in cubic meters
- 355 m³
Layout
- Number of rooms
- 4 rooms (3 bedrooms)
- Number of bath rooms
- 1 separate toilet
- Number of stories
- 2 stories
- Facilities
- Passive ventilation system and flue
Energy
- Energy label
- Insulation
- Roof insulation and double glazing
- Heating
- CH boiler
- Hot water
- CH boiler
- CH boiler
- Gas-fired combination boiler, in ownership
Cadastral data
- EGMOND AAN ZEE A 1931
- Cadastral map
- Area
- 104 m²
- Ownership situation
- Full ownership
Exterior space
- Location
- Sheltered location and in centre
- Garden
- Back garden and sun terrace
- Back garden
- 31 m² (9.33 metre deep and 3.35 metre wide)
- Garden location
- Located at the south
- Balcony/roof terrace
- Roof terrace present
Garage
- Type of garage
- Attached brick garage
- Capacity
- 1 car
- Facilities
- Electrical door, electricity, heating and running water
- Insulation
- No insulation
Parking
- Type of parking facilities
- Public parking and resident's parking permits
Photos 39
© 2001-2025 funda






































