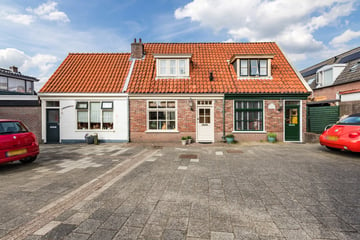
Description
Op een geweldige locatie, in één van de sfeervolste Derper straatjes, bevindt zich deze romantische geschakelde twee-onder-een-kapwoning. Rustiek gelegen in het authentieke deel van Egmond aan Zee, bevindt deze woning zich in een autoluw straatje vlak achter het gezellige centrum. Bovendien ligt het strand, de zee en de duinen op zeer korte afstand. De woning is volledig gerenoveerd, geïsoleerd en modern afgewerkt. De gehele begane grond is voorzien van een PVC vloer met vloerverwarming (behalve in de serre). De woonkeuken is uitgerust met enige apparatuur en in de bijkeuken is de aansluiting voor de wasmachine aangebracht. Aan de achterzijde is een geïsoleerde serre gebouwd met een permanent uitzicht op de iconische Vuurtoren J.C.J. van Speijk. Op de eerste verdieping bevinden zich twee slaapkamers, beide voorzien van een dakkapel, wat zorgt voor extra ruimte en lichtinval. De uitstraling doet u terug denken aan het oude Egmond met zijn vele zandstraatjes. Vanuit de tuin met achterom op het westen heeft u een zeer fraaie blik op de vuurtoren, het icoon van Egmond aan Zee.
Bouwjaar: 1890
Inhoud: ca. 286 m³
Woonoppervlakte: ca. 81 m²
Perceeloppervlakte: 78 m²
Indeling:
Begane grond: entree, hal, meterkast, toilet, woonkamer, portaal, badkamer, woonkeuken, bijkeuken, serre;
1e verdieping: overloop, twee slaapkamers.
Bijzonderheden:
* zeer goed onderhouden
* sfeervolle ligging
* volledig geïsoleerd
* vloerverwarming begane grond
* prachtige serre
* tuin met westligging en achterom
* gelegen in een origineel woonwijkje
* afvoer douche is lek
Features
Transfer of ownership
- Last asking price
- € 369,000 kosten koper
- Asking price per m²
- € 4,556
- Status
- Sold
Construction
- Kind of house
- Single-family home, linked semi-detached residential property
- Building type
- Resale property
- Year of construction
- 1890
- Type of roof
- Gable roof covered with roof tiles
Surface areas and volume
- Areas
- Living area
- 81 m²
- External storage space
- 5 m²
- Plot size
- 78 m²
- Volume in cubic meters
- 286 m³
Layout
- Number of rooms
- 3 rooms (2 bedrooms)
- Number of bath rooms
- 1 bathroom and 1 separate toilet
- Bathroom facilities
- Shower and sink
- Number of stories
- 2 stories
- Facilities
- Mechanical ventilation and TV via cable
Energy
- Energy label
- Insulation
- Completely insulated
- Heating
- CH boiler
- Hot water
- CH boiler
- CH boiler
- Remeha (gas-fired combination boiler from 2021, in ownership)
Cadastral data
- EGMOND AAN ZEE A 4773
- Cadastral map
- Area
- 78 m²
- Ownership situation
- Full ownership
Exterior space
- Location
- Sheltered location and in residential district
- Garden
- Back garden
- Back garden
- 25 m² (5.00 metre deep and 5.00 metre wide)
- Garden location
- Located at the west with rear access
Storage space
- Shed / storage
- Detached wooden storage
- Facilities
- Electricity
- Insulation
- No insulation
Parking
- Type of parking facilities
- Resident's parking permits
Photos 51
© 2001-2025 funda


















































