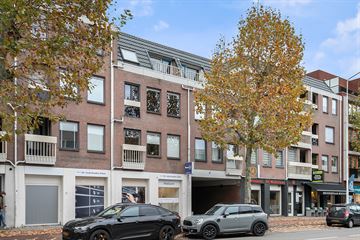
Description
In an excellent location in Stratum within the ring on the 2nd floor, 2-room apartment with garage in an enclosed courtyard. The apartment is ready to move into. The complex has an elevator installation. The city center, shopping, green and sports facilities, the City Park, the Park Theater, public transport and restaurants are within walking distance.
Year of construction: approx. 1980
Living area: approx. 56m2
External storage space: approx. 15m2
Volume: approx. 180m3
Acceptance: possible immediately
On the ground floor:
Covered entrance with mailboxes, stairs and intercom. Access to the courtyard with the garage via a lockable fence. The garage has electricity.
On the 2nd floor:
Entrance apartment on the gallery.
Hall with pantry. Meter cupboard with 6 groups and 2 earth leakage switches.
Central heating room with combination HR boiler (Nefit approx. 2019).
Tiled toilet room with toilet with fountain furniture.
Attractive living room with PVC floor, pleasant light and French balcony.
The modern, equipped open kitchen was installed in 2018 and equipped with a cooking island with 5-burner gas hob, chimney extractor hood, built-in dishwasher, fridge-freezer and combination oven.
Bedroom with PVC floor and closet wall over the entire width.
Tiled bathroom with shower cabin with thermostatic mixer tap, decorative radiator and washbasin furniture.
General:
The house has partially insulating glazing.
The frames are made of wood.
There is an energy label D, valid until August 28, 2027.
Kitchen and bathroom were installed in 2018.
The house is connected to the fiber optic network.
The private garage has electricity and is located in the enclosed courtyard.
The service costs currently amount to €128.08 on a monthly basis.
Situated in a perfect location near all desired amenities!
Features
Transfer of ownership
- Last asking price
- € 295,000 kosten koper
- Asking price per m²
- € 5,268
- Status
- Sold
- VVE (Owners Association) contribution
- € 128.08 per month
Construction
- Type apartment
- Galleried apartment (apartment)
- Building type
- Resale property
- Year of construction
- 1980
- Type of roof
- Combination roof covered with asphalt roofing and roof tiles
Surface areas and volume
- Areas
- Living area
- 56 m²
- External storage space
- 15 m²
- Volume in cubic meters
- 180 m³
Layout
- Number of rooms
- 2 rooms (1 bedroom)
- Number of bath rooms
- 1 bathroom and 1 separate toilet
- Bathroom facilities
- Shower and washstand
- Number of stories
- 3 stories
- Located at
- 2nd floor
- Facilities
- French balcony, elevator, mechanical ventilation, rolldown shutters, and TV via cable
Energy
- Energy label
- Insulation
- Partly double glazed
- Heating
- CH boiler
- Hot water
- CH boiler
- CH boiler
- Nefit (gas-fired combination boiler from 2019, in ownership)
Cadastral data
- STRATUM C 1008
- Cadastral map
- Ownership situation
- Full ownership
- STRATUM C 1008
- Cadastral map
- Ownership situation
- Full ownership
Exterior space
- Location
- Alongside busy road and in centre
- Balcony/roof garden
- French balcony present
Garage
- Type of garage
- Detached brick garage
- Capacity
- 1 car
- Facilities
- Electricity
Parking
- Type of parking facilities
- Paid parking
VVE (Owners Association) checklist
- Registration with KvK
- Yes
- Annual meeting
- Yes
- Periodic contribution
- Yes (€ 128.08 per month)
- Reserve fund present
- Yes
- Maintenance plan
- Yes
- Building insurance
- Yes
Photos 32
© 2001-2024 funda































