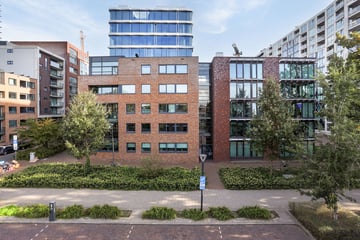
Description
This luxuriously finished three-room apartment on the ground floor of "the heart of Vienna" is perfectly located in the center of bustling Eindhoven with all amenities within easy reach, such as shops, schools, various cinemas, restaurants, bars and even near the highways.
- Energy label A
- luxury apartment within walking distance of the city center;
- spacious living room of 35 m2;
- 2 bedrooms;
- with private parking and storage in the basement parking;
- the apartment is heated and cooled by underfloor heating and floor cooling;
Layout
You enter through the hall through the general area (which you do not share with anyone), where you immediately notice the space. The bedrooms, bathroom, toilet, storage room and living room are located in the hall.
Living room
The living room of 35 m2 is dominated by the large windows. The balcony can be reached from the living room. The living room is open to the kitchen.
kitchen
The luxurious open kitchen is placed in a wall layout and has all the necessary equipment. There is a ceramic hob with extractor hood, a recently renovated dishwasher, fridge/freezer combination and a combination microwave. There is also sufficient cupboard space.
Bedroom 1
The master bedroom is located on the other side of the apartment and has an area of approximately 18 m2. This room offers enough space to place a double bed and a wardrobe.
Bedroom 2
The second bedroom can also be perfectly arranged as a study and/or office. This bedroom has an area of approximately 14 m2.
Bathroom
The bathroom has a practical layout and is equipped with a walk-in shower with glass shower wall, a bath and a sink and toilet.
Toilet
In addition to the toilet in the bathroom, there is a separate toilet room.
Storage/laundry room
The spacious indoor storage room can be reached from the hall. The WKO installation and WTW unit are located in this storage space. The white goods connection is also located in this room. The house is heated and cooled by underfloor heating and floor cooling.
Balcony
The balcony can be reached from the living room. The balcony offers a beautiful view of the courtyard.
The complex has an elevator and the apartment has its own parking space in the parking garage and a 6 m2 storage room in the basement.
Other
- the service costs for the apartment, storage room and parking space amount to approximately € 251.76 per month;
- the apartment is heated and cooled by a WKO installation (Heat Cold Storage).
Features
Transfer of ownership
- Last asking price
- € 479,500 kosten koper
- Asking price per m²
- € 4,701
- Service charges
- € 252 per month
- Status
- Sold
Construction
- Type apartment
- Apartment with shared street entrance (apartment)
- Building type
- Resale property
- Year of construction
- 2012
- Specific
- Furnished
- Type of roof
- Flat roof
Surface areas and volume
- Areas
- Living area
- 102 m²
- Exterior space attached to the building
- 7 m²
- External storage space
- 6 m²
- Volume in cubic meters
- 338 m³
Layout
- Number of rooms
- 3 rooms (2 bedrooms)
- Number of bath rooms
- 1 bathroom and 1 separate toilet
- Bathroom facilities
- Walk-in shower, bath, toilet, underfloor heating, and sink
- Number of stories
- 5 stories
- Located at
- 1st floor
- Facilities
- Balanced ventilation system, optical fibre, elevator, and sliding door
Energy
- Energy label
- Insulation
- Completely insulated
- Heating
- Complete floor heating and heat recovery unit
- Hot water
- Geothermal heating
Cadastral data
- STRIJP C 5471
- Cadastral map
- Ownership situation
- Full ownership
Exterior space
- Balcony/roof terrace
- Balcony present
Storage space
- Shed / storage
- Built-in
Garage
- Type of garage
- Built-in and parking place
- Capacity
- 1 car
- Facilities
- Electrical door
Parking
- Type of parking facilities
- Paid parking, public parking and parking garage
VVE (Owners Association) checklist
- Registration with KvK
- Yes
- Annual meeting
- Yes
- Periodic contribution
- Yes
- Reserve fund present
- Yes
- Maintenance plan
- Yes
- Building insurance
- Yes
Photos 39
© 2001-2024 funda






































