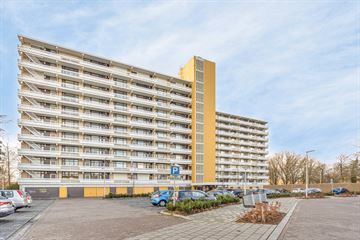
Description
English text;
Spacious 3-room apartment on the 7th floor with storage room on the ground floor. There is more than enough parking space directly at the complex.
In addition, the apartment is located not too far from the Woensel Shopping Center and there are perfect roads and good connections to the center of Eindhoven.
CENTRAL ENTRANCE & STORAGE:
Central, closed entrance with doorbells and mailboxes. Hall with access to the stairwell, elevator installation and the storage room belonging to the apartment.
Apartment
Entrance / Spacious central hall with unit intercom system, which provides access to the various rooms.
Spacious living room with large windows on the east and west sides and access to the spacious balcony, located on the sunny west with the afternoon and evening sun and a spacious view over the Eindhoven skyline.
The dining area is located at the front of the living room. Previously there was a wall here and this space functioned as a dining room or extra bedroom.
The separate kitchen with a neat kitchen unit with separate fridge-freezer combination and a stove with oven. Next to the kitchen is a very practical utility room with connections for white goods.
2 spacious bedrooms, one with access to the balcony.
The bathroom is centrally located. This was renovated a few years ago and equipped with a shower cabin and bathroom furniture with mirror cabinet.
Separate toilet room with sink.
Particularities:
- The complex has an elevator and the apartment has its own storage room on the ground floor of the complex.
- The service costs for the apartment and the storage room amount to approximately € 171.48 per month (excl. advance heating costs of approximately € 137 per month).
- When purchasing the home, a deposit or bank guarantee must be provided.
- Possible to accept at short notice.
Features
Transfer of ownership
- Last asking price
- € 275,000 kosten koper
- Asking price per m²
- € 3,161
- Service charges
- € 171 per month
- Status
- Sold
- VVE (Owners Association) contribution
- € 171.00 per month
Construction
- Type apartment
- Galleried apartment (apartment)
- Building type
- Resale property
- Year of construction
- 1968
- Specific
- With carpets and curtains
- Type of roof
- Flat roof covered with asphalt roofing
Surface areas and volume
- Areas
- Living area
- 87 m²
- Exterior space attached to the building
- 12 m²
- External storage space
- 4 m²
- Volume in cubic meters
- 287 m³
Layout
- Number of rooms
- 4 rooms (2 bedrooms)
- Number of bath rooms
- 1 bathroom and 1 separate toilet
- Bathroom facilities
- Shower and washstand
- Number of stories
- 1 story
- Located at
- 7th floor
- Facilities
- Optical fibre and TV via cable
Energy
- Energy label
- Insulation
- Partly double glazed
- Heating
- Communal central heating
- Hot water
- Central facility
Cadastral data
- WOENSEL A C 3387
- Cadastral map
- Ownership situation
- Full ownership
- WOENSEL C 3387
- Cadastral map
- Ownership situation
- Full ownership
Exterior space
- Location
- In residential district and unobstructed view
- Balcony/roof terrace
- Balcony present
Storage space
- Shed / storage
- Built-in
- Facilities
- Electricity
Parking
- Type of parking facilities
- Public parking
VVE (Owners Association) checklist
- Registration with KvK
- Yes
- Annual meeting
- Yes
- Periodic contribution
- Yes (€ 171.00 per month)
- Reserve fund present
- Yes
- Maintenance plan
- Yes
- Building insurance
- Yes
Photos 35
© 2001-2025 funda


































