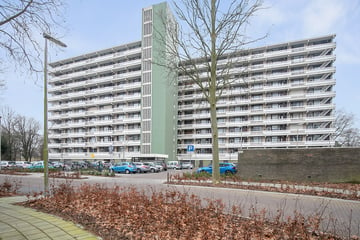
Description
Neat 2-room corner apartment located on the 2nd floor with storage on the ground floor, a spacious bedroom, mostly tiled bathroom with bathtub, and a spacious balcony across the entire width of the apartment. There is also excellent parking facilities on the grounds of the apartment complex, conveniently located in the Vaartbroek district (part of Woensel-Noord), close to various shops (Vaartbroek Shopping Center and WoensXL), schools, various highways, and a short distance from the city center of Eindhoven.
LAY-OUT
Ground floor:
Central entrance with doorbell panel and mailboxes. Hallway with access to the staircase, elevator, and storage rooms.
Private storage room (dimension 1.53 x 2.65 m.) with concrete floor, clean brick walls, and electricity.
2nd FLOOR:
Access to the apartments and on the floor is also the private meter cupboard (the fuse box was renewed in 2009, gas/electricity meter, 4 groups + 2x earth leakage circuit breaker).
APARTMENT
Vestibule: equipped with laminate flooring, wallpaper walls, and spray-painted ceiling.
Intermediate portal with laminate flooring, wallpaper walls, spray-painted ceiling, and a built-in wardrobe.
BEDROOM
Spacious room with laminate flooring, wallpaper walls, spray-painted ceiling, wooden frames with single glazing.
LIVING ROOM
Equipped with laminate flooring, wallpaper walls, spray-painted ceiling, fiber optic connection, open connection to the kitchen, and door to the balcony.
BALCONY
Spacious balcony across the entire width of the apartment (7 m²).
KITCHEN
The open kitchen is placed in a U-shape and equipped with a plastic countertop, tiled backsplash, lower and upper cabinets, 4-burner gas hob, stainless steel extractor hood, refrigerator, freezer, dishwasher, and an oven. Furthermore, the kitchen has a tiled floor, textured paint walls, and spray-painted ceiling.
BATHROOM
The tiled bathroom has been modernized and equipped with a bathtub with shower option + glass splash screen, standing toilet, washbasin, washing machine connection, and plastered walls and ceiling.
GENERAL:
-It concerns a modernized and ready-to-move-in 2-room corner apartment;
-Located on the 2nd floor;
-Spacious balcony across the entire width of the apartment;
-Partially equipped with double glazing;
-Fiber optic connection available;
-Assigned Energy Label F;
-Excellent parking facilities at the apartment complex;
-The service costs are € 105.15 per month, excl. advance heating costs, which are € 62.73;
-Located in a convenient location near various shops, schools, connection to various highways A2, A50, N2, and A58, as well as the city center of Eindhoven.
Features
Transfer of ownership
- Last asking price
- € 225,000 kosten koper
- Asking price per m²
- € 4,688
- Status
- Sold
- VVE (Owners Association) contribution
- € 105.15 per month
Construction
- Type apartment
- Galleried apartment (apartment)
- Building type
- Resale property
- Year of construction
- 1968
Surface areas and volume
- Areas
- Living area
- 48 m²
- Exterior space attached to the building
- 7 m²
- External storage space
- 4 m²
- Volume in cubic meters
- 171 m³
Layout
- Number of rooms
- 2 rooms (1 bedroom)
- Number of bath rooms
- 1 bathroom
- Bathroom facilities
- Bath, toilet, and sink
- Number of stories
- 1 story
- Located at
- 2nd floor
- Facilities
- Optical fibre, elevator, mechanical ventilation, passive ventilation system, and TV via cable
Energy
- Energy label
- Heating
- Communal central heating
- Hot water
- Central facility
Cadastral data
- WOENSEL C 3388
- Cadastral map
- Ownership situation
- Full ownership
- WOENSEL C 3388
- Cadastral map
- Ownership situation
- Full ownership
Exterior space
- Location
- In residential district
- Balcony/roof terrace
- Balcony present
Storage space
- Shed / storage
- Built-in
- Facilities
- Electricity
Parking
- Type of parking facilities
- Public parking
VVE (Owners Association) checklist
- Registration with KvK
- Yes
- Annual meeting
- Yes
- Periodic contribution
- Yes (€ 105.15 per month)
- Reserve fund present
- Yes
- Maintenance plan
- Yes
- Building insurance
- Yes
Photos 28
© 2001-2024 funda



























