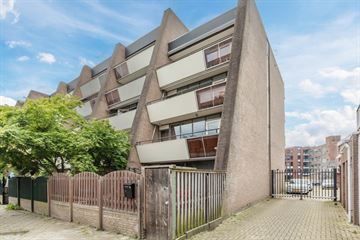
Description
Woonhub presents:
Do you dream of a quietly located apartment, but with all the conveniences of city life at your fingertips? This is your chance! This charming apartment, located at De Rozentuin, has 64.2 m2 of living space and is well maintained. With a bright living room, fine open kitchen, two spacious bedrooms, good plumbing and a large and cozy balcony on the southeast, this apartment offers many living comforts. And if that's not enough, you also live in a quiet and popular neighborhood with all imaginable amenities nearby!
Layout of the apartment:
Ground floor:
Communal entrance with staircase and elevator.
Third floor:
By stairs or elevator you will reach the third floor of the apartment complex, where the apartment is located. Behind the front door you will find the entrance hall, which provides access to two bedrooms, a toilet room with floating toilet and sink, the bathroom and the living room.
After entering, you almost immediately reach the two bedrooms of the apartment. These bedrooms are spacious and equipped with beautiful laminate flooring. The walls and ceilings are nicely finished in these rooms. Both bedrooms enjoy plenty of natural light.
Centrally located in the apartment is the bathroom. The bathroom is nicely tiled and equipped with a vanity with sink and bathtub. Also the connection for the washing machine can be found here.
The living room is located at the back of the apartment. This room is beautifully finished with a wooden floor. The walls are partly finished in a striking color and partly in a quiet color. At the front of the living room is the kitchen. The kitchen is corner unit and can be recognized by the white kitchen cabinets and dark countertop. You have the following appliances here: dishwasher, oven, stove, refrigerator and freezer. The kitchen is illuminated with recessed spotlights.
At the back, the living room has a very wide window, which provides an abundance of natural light in the room. This window is equipped with doors to the balcony.
The balcony is located across the entire width of the apartment and therefore offers plenty of space. You have plenty of room to place furniture, to enjoy the nice weather to the fullest. The balcony is located on the southeast, allowing you to benefit from many hours of sunshine during the day. You will have sun on the balcony until the afternoon.
Parking:
Private parking space.
Features of the apartment:
• Beautiful apartment with unobstructed views
• Cozy and large balcony
• Two bedrooms, fine kitchen and good plumbing
• Lots of light
• Very quiet location
• Center on biking distance
• All imaginable amenities close by
• Energy label: C
• Full ownership
About the location and neighborhood:
This charming apartment, built in 1987, is located in a nicely maintained apartment complex on De Rozentuin in Eindhoven. The apartment has unobstructed views and is situated in the quiet and popular Rochusbuurt. You live very quietly and experience no nuisance from people in the neighborhood.
By bike you can reach the Stadswandelpark, Dommelplantsoen and nature reserve the Stratumse Heide. This gives you plenty of opportunities for walking, cycling and recreation in the close vicinity. There are also many sports facilities located a short distance away, including a gym, soccer club, field hockey club and tennis club.
The lively city center is five minutes by bike from the apartment. The center of Eindhoven offers a large and diverse range of stores, with something for everyone. Besides the many stores you will also find numerous cozy restaurants, cafes and terraces in the heart of Eindhoven.
Due to its location near the center, you will find many amenities nearby. The supermarket, child care, elementary school and family doctor are within walking distance. With a train station within cycling distance and a bus stop within walking distance, you also have access to excellent public transport connections. The apartment is conveniently located to roads. You live near the A2 and A67.
Features
Transfer of ownership
- Last asking price
- € 365,000 kosten koper
- Asking price per m²
- € 5,615
- Status
- Sold
- VVE (Owners Association) contribution
- € 150.72 per month
Construction
- Type apartment
- Apartment with shared street entrance (apartment)
- Building type
- Resale property
- Year of construction
- 1987
- Type of roof
- Flat roof covered with asphalt roofing
Surface areas and volume
- Areas
- Living area
- 65 m²
- Other space inside the building
- 1 m²
- Exterior space attached to the building
- 9 m²
- External storage space
- 5 m²
- Volume in cubic meters
- 212 m³
Layout
- Number of rooms
- 3 rooms (2 bedrooms)
- Number of bath rooms
- 1 bathroom and 1 separate toilet
- Bathroom facilities
- Shower, bath, toilet, and sink
- Number of stories
- 1 story
- Located at
- 2nd floor
- Facilities
- Optical fibre, elevator, and TV via cable
Energy
- Energy label
- Insulation
- Double glazing and completely insulated
- Heating
- CH boiler
- Hot water
- CH boiler
- CH boiler
- Gas-fired combination boiler from 2012, in ownership
Cadastral data
- STRATUM E 4509
- Cadastral map
- Ownership situation
- Full ownership
Exterior space
- Location
- In centre
- Balcony/roof terrace
- Balcony present
Storage space
- Shed / storage
- Built-in
- Facilities
- Electricity
- Insulation
- Completely insulated
Parking
- Type of parking facilities
- Parking on gated property and public parking
VVE (Owners Association) checklist
- Registration with KvK
- Yes
- Annual meeting
- Yes
- Periodic contribution
- Yes (€ 150.72 per month)
- Reserve fund present
- Yes
- Maintenance plan
- Yes
- Building insurance
- Yes
Photos 23
© 2001-2024 funda






















