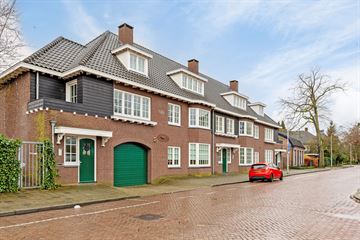
Description
Fuutlaan 23D Eindhoven
Volledig instapklaar luxe appartement met parkeerplaats in kelder en berging op begane grond, ideale ligging in statig complex aan de Fuutlaan met fraai vrij uitzicht! Gelegen op loopafstand van het centrum en het centraal station. Uniek kleinschalig complex met jaren '30 uitstraling en alle gemakken en comfort van een moderne woning!
Bouwjaar: ca. 2008
Woonoppervlakte: ca. 79 m2
Inhoud: ca. 287 m3
Aanvaarding: in overleg, op korte termijn mogelijk
Indeling
Begane grond:
Via de centrale voordeur van het complex, gelegen aan de Fuutlaan, is de afgesloten entree met brievenbussen, lift en video intercom te bereiken.
Eerste verdieping:
Nette entree naar hal met videofooninstallatie. Luxe toilet met fontein.
Inpandige berging, daar bevindt zich de mechanische ventilatie met warmte-terugwin-unit en de cv-ketel.
Royale, licht afgewerkte woonkamer.
Door de grote fraaie raampartij krijgt de living een optimale daglichttoetreding.
Open luxe keuken voorzien van combi-oven, inductie-kookplaat, afzuigkap, koelkast en vaatwasser.
2 fijne slaapkamers.
Toegang naar ruim balkon aan de achterzijde.
Luxe badkamer met inloopdouche, wastafel en opstelling was-apparatuur.
Bijzonderheden:
- Energielabel A, geldig tot 24-07-2029;
- Het betreft een uniek nieuwbouwcomplex onder architectuur gebouwd, met hoogwaardige materialen en detailleringen: zoals isolerende beglazing, hardhouten kozijnen, Politie keurmerk hang- en sluitwerk, electrische roldeur met afstandsbediening t.b.v. toegang tot parkeerkelder;
- Op het zuiden gelegen balkon;
- Het gehele appartement is voorzien van een luxe parket-vloer;
- Perfecte ligging ten opzichte van winkels, horeca, musea, het station, park etc;
- Binnen schilderwerk in 2024 uitgevoerd, buiten schilderwerk eind 2023 uitgevoerd;
- Maandelijkse servicekosten: € 301,-.
Features
Transfer of ownership
- Last asking price
- € 395,000 kosten koper
- Asking price per m²
- € 5,000
- Status
- Sold
- VVE (Owners Association) contribution
- € 301.00 per month
Construction
- Type apartment
- Apartment with shared street entrance
- Building type
- Resale property
- Year of construction
- 2008
- Quality marks
- Politiekeurmerk
Surface areas and volume
- Areas
- Living area
- 79 m²
- Exterior space attached to the building
- 5 m²
- External storage space
- 2 m²
- Volume in cubic meters
- 287 m³
Layout
- Number of rooms
- 3 rooms (2 bedrooms)
- Number of bath rooms
- 1 bathroom and 1 separate toilet
- Number of stories
- 1 story
- Located at
- 1st floor
- Facilities
- Elevator, mechanical ventilation, and TV via cable
Energy
- Energy label
- Insulation
- Completely insulated
- Heating
- CH boiler
- Hot water
- CH boiler
- CH boiler
- Gas-fired combination boiler from 2008, in ownership
Cadastral data
- TONGELRE F 1932
- Cadastral map
- Ownership situation
- Full ownership
Exterior space
- Location
- Alongside a quiet road, in centre and unobstructed view
- Balcony/roof terrace
- Balcony present
Storage space
- Shed / storage
- Built-in
- Facilities
- Electricity
Garage
- Type of garage
- Underground parking
VVE (Owners Association) checklist
- Registration with KvK
- Yes
- Annual meeting
- Yes
- Periodic contribution
- Yes (€ 301.00 per month)
- Reserve fund present
- Yes
- Maintenance plan
- Yes
- Building insurance
- Yes
Photos 25
© 2001-2024 funda
























