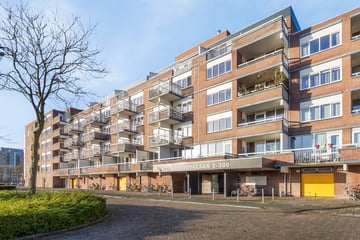
Description
Unique opportunity for starters!
In the renovated and sustainable apartment complex, located on the edge of the lively Woensel shopping center (WoensXL), stands a stylish studio apartment on the second floor. This property not only offers a contemporary living environment but also features a lovely balcony and private storage. An ideal start to your new chapter! Discover the comfort of modern living with all amenities at your fingertips.
Optimal accessibility and amenities at your fingertips!
This apartment offers not only a comfortable living space, but also the luxury of nearby amenities. In the immediate vicinity are schools, stores, a library, public transportation and several restaurants. Whether you are looking for educational facilities, shopping pleasure, cultural resources or relaxation, everything is within easy reach.
First floor layout:
Enter this beautifully maintained complex through the inviting entrance, equipped with electric sliding doors, which leads you to the central hall with a neat tiled floor, mailboxes and a doorbell panel. Here a functional area unfolds with two elevator systems, a service area with its own janitor, and a central stairwell with a total of three stairwells.
For added convenience, there is direct access to the individual storage rooms, each with an area of about 4 square meters, through the side entrance of the building. Whether you prefer the elevator or the stairs, this well thought out layout offers both comfort and accessibility. Experience the convenience of an organized and well-designed living environment from the moment you step into the entrance.
3rd floor:
Reach the floor effortlessly by elevator, which leads you to the central landing. Here you will find a common corridor that provides access to all apartments on this floor.
Entrance
Apartment/Studio:
Upon entering through the spacious hallway, you get direct access to the studio room with integrated kitchen. This room is bathed in natural light and also functions as a bedroom. Would you like to create a separate bedroom? No problem, as it is possible to move the kitchen to the entrance. From this room you step onto the balcony, which was recently renewed with plastic window frames and a balcony door equipped with HR++ triple-glazing.
Kitchen:
The practical kitchen design, done in a light color scheme, is equipped with various drawers, cabinets, mechanical ventilation and a sink.
Balcony:
Enjoy the balcony on the sunny side with an unobstructed view. An ideal place to relax and enjoy the outdoors.
Plumbing:
The bathroom, with an area of about 4 square meters, is fully equipped with a shower, toilet, washbasin cabinet, mirror and a design radiator. Here functionality is combined with style, allowing you to enjoy modern conveniences in an attractive environment.
Details:
- Built circa 1978.
- Living area of 35 m2.
- Conveniently located near Woensel Shopping Center.
- No through traffic to the entrance, only local traffic.
- Private storage room on the first floor.
- All necessary facilities, including stores, schools, sports facilities, hospital, public transport and roads are in the vicinity.
- Quick access to arterial roads towards the city center and highways.
- Within cycling distance to the vibrant center of Eindhoven.
Parking & Public Transport:
- Parking in the parking lot with parking permit costs approximately €44 per year.
- Excellent public transport connection to the NS station and city center.
Curious about this property? Then make a non-binding appointment for a viewing!
Features
Transfer of ownership
- Last asking price
- € 200,000 kosten koper
- Asking price per m²
- € 5,714
- Status
- Sold
- VVE (Owners Association) contribution
- € 114.32 per month
Construction
- Type apartment
- Apartment with shared street entrance (apartment)
- Building type
- Resale property
- Year of construction
- 1978
- Accessibility
- Accessible for people with a disability and accessible for the elderly
- Quality marks
- Energie Prestatie Advies
Surface areas and volume
- Areas
- Living area
- 35 m²
- Exterior space attached to the building
- 4 m²
- External storage space
- 4 m²
- Volume in cubic meters
- 112 m³
Layout
- Number of rooms
- 1 room (1 bedroom)
- Number of bath rooms
- 1 bathroom
- Bathroom facilities
- Shower, toilet, and sink
- Number of stories
- 1 story
- Located at
- 3rd floor
Energy
- Energy label
- Insulation
- Triple glazed and energy efficient window
- Heating
- Communal central heating
Cadastral data
- WOENSEL P 2567
- Cadastral map
- Ownership situation
- Full ownership
Exterior space
- Location
- In residential district
Storage space
- Shed / storage
- Built-in
- Facilities
- Electricity
Parking
- Type of parking facilities
- Public parking and resident's parking permits
VVE (Owners Association) checklist
- Registration with KvK
- Yes
- Annual meeting
- Yes
- Periodic contribution
- Yes (€ 114.32 per month)
- Reserve fund present
- Yes
- Maintenance plan
- Yes
- Building insurance
- Yes
Photos 26
© 2001-2025 funda

























