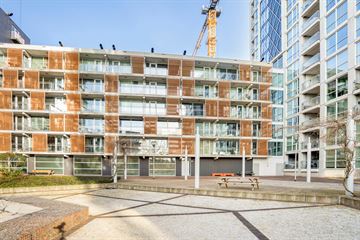
Description
Beautiful 2-room apartment on the 1st floor in project Hartje Eindhoven next to the PSV stadium in Eindhoven. From your balcony you can admire the entire courtyard garden and enjoy plenty of sunshine.
Layout
You enter through the hallway where the bedroom, bathroom and living room are located.
Living room
The light-filled living room is dominated by the large windows to the ground and offers a beautiful view of the courtyard garden. From the living room you can reach the balcony. The living room is in open communication with the kitchen.
Kitchen
The luxury open kitchen is designed in neutral colors and has all necessary equipment. There is a ceramic hob with extractor hood, dishwasher, fridge-freezer and microwave. There is also plenty of cupboard space.
Storage/laundry room
Right next to the kitchen is a practical storage room. In this storage room is the WKO installation located. Also located in this space is the white goods connection.
Bedroom
From the hall is the bedroom to reach. This room provides ample space for the placement of a double bed.
Bathroom
The bathroom has a practical layout and is equipped with a walk-in shower with glass shower enclosure, a sink and the toilet.
Balcony
From the living room you can reach the spacious balcony. From the balcony, located on the southwest, you have a beautiful view of the courtyard garden.
Details:
- Laminate floor remains;
- The complex has an elevator and the apartment has a private storage room on the first floor and a parking space in the basement;
- The service costs for the apartment and storage are approximately € 166,93 per month.
- The apartment is heated by a WKO-installation (Warmte Koude Opslag). In addition to the service costs, you will pay a monthly heating advance of approximately € 165,-;
- A fixed project notary applies for this sale;
- Upon purchase of the property a deposit or bank guarantee must be provided.
Features
Transfer of ownership
- Last asking price
- € 325,000 kosten koper
- Asking price per m²
- € 6,373
- Service charges
- € 167 per month
- Status
- Sold
Construction
- Type apartment
- Galleried apartment (apartment)
- Building type
- Resale property
- Year of construction
- 2012
- Type of roof
- Flat roof
Surface areas and volume
- Areas
- Living area
- 51 m²
- Exterior space attached to the building
- 6 m²
- External storage space
- 2 m²
- Volume in cubic meters
- 168 m³
Layout
- Number of rooms
- 2 rooms (1 bedroom)
- Number of bath rooms
- 1 bathroom
- Bathroom facilities
- Walk-in shower, toilet, underfloor heating, and sink
- Number of stories
- 5 stories
- Located at
- 1st floor
- Facilities
- Balanced ventilation system, optical fibre, elevator, and TV via cable
Energy
- Energy label
- Insulation
- Completely insulated
- Heating
- Geothermal heating, complete floor heating and heat recovery unit
- Hot water
- Geothermal heating and central facility
Cadastral data
- STRIJP C 5471
- Cadastral map
- Ownership situation
- Full ownership
- STRIJP C 5471
- Cadastral map
- Ownership situation
- Full ownership
- STRIJP C 5471
- Cadastral map
- Ownership situation
- Full ownership
Exterior space
- Location
- In centre
- Balcony/roof terrace
- Balcony present
Storage space
- Shed / storage
- Built-in
- Insulation
- No insulation
Garage
- Type of garage
- Built-in
- Capacity
- 1 car
- Facilities
- Electrical door
- Insulation
- No insulation
Parking
- Type of parking facilities
- Public parking and parking garage
VVE (Owners Association) checklist
- Registration with KvK
- Yes
- Annual meeting
- Yes
- Periodic contribution
- Yes
- Reserve fund present
- Yes
- Maintenance plan
- Yes
- Building insurance
- Yes
Photos 25
© 2001-2024 funda
























