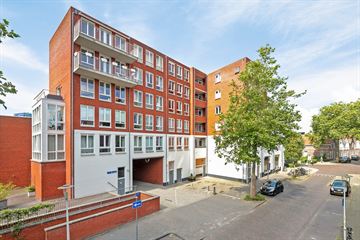
Description
Neatly maintained and ready-to-use 3-room flat with storage and private parking in the underground car park. This beautiful flat is located around the corner from the PSV stadium on the edge of the city centre with all desired amenities within walking distance. From the shops to the hairdresser, from your favourite restaurant to your trusted baker. Eindhoven Central Station with excellent public transport connections within the Eindhoven area is only minutes away.
The flat features a bright living room, two bedrooms, neat bathroom, practical laundry/storage room and a spacious balcony.
All in all, a flat that is more than worth a viewing. Curious? We invite you to come and take a look.
LAYOUT
Basement:
Secure underground car park with private parking space and a spacious storage room equipped with electricity. The storage rooms in the basement can be accessed from the inside and by bicycle via a ramp. The closed underground parking can be accessed via a sectional door with remote control.
GROUND FLOOR
Central entrance with mailboxes, doorbells and lift. Separate access to stairwell.
FIRST FLOOR
The flat is located on the first floor.
Entrance with access to the toilet room, bathroom, bedrooms and living room. The toilet room is half tiled and equipped with a free hanging toilet and sink.
The living room enjoys plenty of light through the high windows. There is a neat laminate floor and the walls and ceiling are neatly finished. There is enough space to place a comfortable seating area a dining table. From the living room you can reach the balcony, which is located on the southeast.
The kitchen is L-shaped and features a dishwasher, a stainless steel gas hob, a stainless steel extractor hood, a fridge freezer and enough cupboards to neatly store all your kitchen utensils. There is a neat tiled floor and space to place a breakfast table. From the kitchen, there is access to the practical storage room. Here is also the arrangement of the central heating boiler and connection.
The two bedrooms both overlook the balcony and, due to the high windows, again have plenty of natural light. Both bedrooms are nicely finished with neat laminate flooring and wall and ceiling finishes. The master bedroom also has a practical built-in wardrobe.
The bathroom is largely tiled and fitted with a bathtub with splashback, separate shower and a fixed washbasin.
Features
Transfer of ownership
- Last asking price
- € 450,000 kosten koper
- Asking price per m²
- € 5,000
- Status
- Sold
- VVE (Owners Association) contribution
- € 241.00 per month
Construction
- Type apartment
- Galleried apartment (apartment)
- Building type
- Resale property
- Year of construction
- 2005
- Type of roof
- Flat roof
Surface areas and volume
- Areas
- Living area
- 90 m²
- Exterior space attached to the building
- 7 m²
- External storage space
- 7 m²
- Volume in cubic meters
- 296 m³
Layout
- Number of rooms
- 3 rooms (2 bedrooms)
- Number of bath rooms
- 1 bathroom and 1 separate toilet
- Bathroom facilities
- Shower, bath, and sink
- Number of stories
- 1 story
- Located at
- 1st floor
- Facilities
- Elevator and passive ventilation system
Energy
- Energy label
- Insulation
- Completely insulated
- Heating
- CH boiler
- Hot water
- CH boiler
Cadastral data
- STRIJP C 4948
- Cadastral map
- Ownership situation
- Full ownership
- STRIJP C 4948
- Cadastral map
- Ownership situation
- Full ownership
Exterior space
- Location
- In residential district
- Balcony/roof terrace
- Balcony present
Storage space
- Shed / storage
- Built-in
- Facilities
- Electricity
Garage
- Type of garage
- Underground parking
Parking
- Type of parking facilities
- Parking garage
VVE (Owners Association) checklist
- Registration with KvK
- Yes
- Annual meeting
- Yes
- Periodic contribution
- Yes (€ 241.00 per month)
- Reserve fund present
- Yes
- Maintenance plan
- Yes
- Building insurance
- Yes
Photos 36
© 2001-2024 funda



































