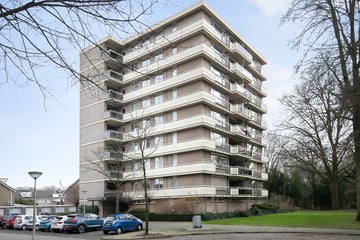
Description
Houthalenlaan 65, 5628 PX, Eindhoven
Well-maintained and spacious 3-room apartment located on the 7th floor with a cozy living room, open kitchen, spacious balcony on the sunny side with a beautiful view of the park, internal storage space, and a separate storage room on the ground floor. This delightful apartment is situated in a central residential location, near Henri Dunantpark, De Tempel shopping center, WoensXL shopping center, schools, and with easy access to various highways A2/A50/A58/N2.
LAYOUT
Ground Floor:
Shared entrance with mailboxes, videophone, elevator installations, and stairwell.
Storage:
Private lockable storage, equipped with lighting and electrical outlets. The storage room has dimensions of 2.00m x 4.28m.
7th Floor:
Via the elevator, you reach the floor hall, featuring a vinyl floor and access to the apartment.
Next to the front door is the meter cupboard with 5 groups (1x power) and gas and electricity meters.
APARTMENT
Hall:
The entrance/hall has a linoleum floor, spachtelputz walls, and a sprayed ceiling, wardrobe space, a video intercom system, and access to all rooms. A tiled floor is present under the linoleum.
Living Room:
The cozy living room has an oak floor, spachtelputz walls, a sprayed ceiling, and large windows providing pleasant natural light and a beautiful view of the park. The fiber optic connection is located in the living room.
Kitchen:
The open kitchen with bar setup features various lower and upper cabinets, a synthetic countertop with sink, 4-burner gas hob, extractor hood, fridge/freezer, and a dishwasher. Partially tiled walls/partially spachtelputz walls and a sprayed ceiling. A bar table is also installed. A tiled floor is present under the linoleum. From the kitchen, you have access to the balcony.
Balcony:
The spacious balcony faces southwest, has a wooden decking floor, and offers a beautiful view over Henri Dunantpark.
BEDROOMS
Bedroom I:
Bedroom with carpeting, a fixed built-in wardrobe, spachtelputz walls, and a sprayed ceiling.
Bedroom II:
Master bedroom with carpeting, spachtelputz walls, and a sprayed ceiling. It is a spacious bedroom with plenty of natural light.
Internal Storage/Pantry:
Practical internal storage/pantry. This space has a linoleum floor, lighting, shelves, and houses the electric hot water boiler (brand: Bosch Tronic 4000 T).
Bathroom:
The modernized bathroom is fully tiled and equipped with a double sink in a vanity unit, a shower cabin, mechanical ventilation, a heated towel rail, and a washing machine connection. The ceiling is lowered and fitted with recessed lights.
Toilet:
Modernized partially tiled toilet with a wall-mounted toilet and a sink, partially spachtelputz walls, and a lowered ceiling with recessed lights.
GENERAL:
Well-maintained 3-room apartment;
Located on the 7th floor;
Cozy living room with ample natural light;
Modernized bathroom and toilet;
Directly adjacent to Henri Dunantpark;
Free parking in the vicinity;
The apartment complex is equipped with insulating glass and cavity wall insulation;
Separate electricity and gas meters;
Hot water via electric boiler; central heating connected to block heating;
Service costs for the Homeowners' Association (VVE) amount to €286.62 per month;
Advance payment for heating costs is €130.00 per month.
It is a healthy Homeowners' Association with sufficient reserves.
Features
Transfer of ownership
- Last asking price
- € 325,000 kosten koper
- Asking price per m²
- € 3,218
- Status
- Sold
- VVE (Owners Association) contribution
- € 286.62 per month
Construction
- Type apartment
- Apartment with shared street entrance (apartment)
- Building type
- Resale property
- Year of construction
- 1972
- Type of roof
- Flat roof covered with asphalt roofing
Surface areas and volume
- Areas
- Living area
- 101 m²
- Exterior space attached to the building
- 20 m²
- External storage space
- 9 m²
- Volume in cubic meters
- 335 m³
Layout
- Number of rooms
- 3 rooms (2 bedrooms)
- Number of bath rooms
- 1 bathroom and 1 separate toilet
- Bathroom facilities
- Shower, double sink, and washstand
- Number of stories
- 1 story
- Located at
- 7th floor
- Facilities
- Elevator
Energy
- Energy label
- Insulation
- Double glazing and insulated walls
- Heating
- Communal central heating
- Hot water
- Electrical boiler
Cadastral data
- WOENSEL M 1500
- Cadastral map
- Ownership situation
- Full ownership
Exterior space
- Location
- Alongside park, alongside a quiet road, in wooded surroundings, in residential district and unobstructed view
- Balcony/roof terrace
- Balcony present
Storage space
- Shed / storage
- Built-in
- Facilities
- Electricity
Parking
- Type of parking facilities
- Public parking
VVE (Owners Association) checklist
- Registration with KvK
- Yes
- Annual meeting
- Yes
- Periodic contribution
- Yes (€ 286.62 per month)
- Reserve fund present
- Yes
- Maintenance plan
- Yes
- Building insurance
- Yes
Photos 44
© 2001-2025 funda











































