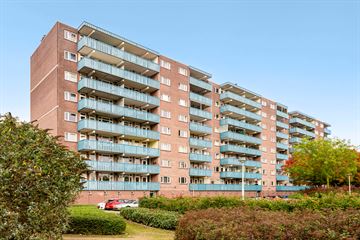
Description
Sunny 3-room apartment on the 7th floor in a well-maintained apartment building with elevator and storage rooms on the ground floor. Conveniently located near the Woenselse Heide shopping center, Henri Dunantpark, WoensXL, schools, hospital, arterial roads and public transport.
Ground floor:
Entrance with recently renovated facade with mailboxes and doorbells. Neat hall with elevator, stairs and storage rooms.
The apartment's storage room is located on the ground floor and has plenty of space for storage (approx. 8m2).
7th Floor:
Porch with access to 3 apartments.
Apartment:
Spacious hall with toilet and deep (pantry) cupboard with washing machine connection. From the hall you have the L-shaped living room of approximately 27 m² on your right. This has a laminate floor and door with access to the balcony/loggia.
From the hall and living room you reach the closed kitchen with wall unit equipped with refrigerator, 3-drawer freezer, sink, cupboards, 4-burner gas hob, extractor hood, sink and connections for a dishwasher.
There are also 2 spacious bedrooms adjacent to the hall, both of which are located at the rear of the apartment. Both rooms also have laminate flooring.
The indoor bathroom has a shower cabin with thermostatic tap, bathroom furniture with sink and a washing machine connection.
Balcony:
The spacious balcony is located on the south and ensures plenty of sunlight during the day. The balcony offers a lot of privacy and gives you a wide view.
Particularities:
-Sunny 3-room apartment on the 7th floor in a well-maintained apartment building with elevator and storage rooms on the ground floor;
-Conveniently located near the shopping center, Henri Dunantpark, WoensXL, hospital, schools, highways and public transport;
-The apartment has laminate floors and spacious sleeping areas;
-Energy label ... the entire apartment is equipped with plastic frames with HR++ glass, facade insulation and block heating;
-The monthly VVE costs amount to approximately €150, plus an advance on heating costs plus hot water supply of approximately €100. This advance was always sufficient for the current owners.
-Spacious loggia/balcony of approx. 10 m² on the sunny side;
-The maps, texts and features serve for information purposes. No rights and/or obligations can be derived from this;
-Acceptance in consultation.
In short, it is worth coming to experience and view this house!
Make an appointment quickly via 040-2696949.
Features
Transfer of ownership
- Last asking price
- € 300,000 kosten koper
- Asking price per m²
- € 3,409
- Service charges
- € 148 per month
- Status
- Sold
Construction
- Type apartment
- Apartment with shared street entrance (apartment)
- Building type
- Resale property
- Year of construction
- 1970
- Type of roof
- Flat roof covered with asphalt roofing
Surface areas and volume
- Areas
- Living area
- 88 m²
- Other space inside the building
- 2 m²
- Exterior space attached to the building
- 10 m²
- External storage space
- 8 m²
- Volume in cubic meters
- 255 m³
Layout
- Number of rooms
- 3 rooms (2 bedrooms)
- Number of bath rooms
- 1 bathroom and 1 separate toilet
- Bathroom facilities
- Shower and washstand
- Number of stories
- 9 stories
- Located at
- 7th floor
- Facilities
- Elevator, passive ventilation system, and TV via cable
Energy
- Energy label
- Insulation
- Energy efficient window and insulated walls
- Heating
- Communal central heating
- Hot water
- Central facility
Cadastral data
- WOENSEL R 732
- Cadastral map
- Ownership situation
- Right of membership
Exterior space
- Location
- Alongside park, alongside a quiet road, in residential district and unobstructed view
- Balcony/roof terrace
- Balcony present
Storage space
- Shed / storage
- Built-in
- Facilities
- Electricity
Parking
- Type of parking facilities
- Public parking
VVE (Owners Association) checklist
- Registration with KvK
- Yes
- Annual meeting
- Yes
- Periodic contribution
- Yes
- Reserve fund present
- Yes
- Maintenance plan
- Yes
- Building insurance
- Yes
Photos 33
© 2001-2025 funda
































