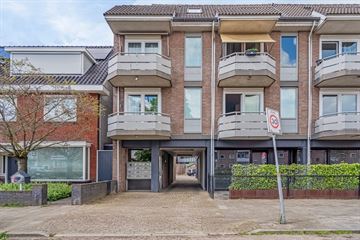
Description
Neat and well maintained apartment located in a small apartment building. This property is an excellent choice for starters or young professionals looking for a practical and well located home base.
At a short distance you will find a Jumbo supermarket and several eateries. The trendy Strijp-S and train station Beukenlaan are only a 10-minute walk, while the vibrant center of Eindhoven is only a 10-minute bike ride away. Access to the A2, A270 and A67 freeways is effortless.
The apartment features a neat kitchen and bathroom. In addition, this property has a balcony at the front. It is possible to rent a private parking space.
All in all, a property well worth viewing. We cordially invite you to taste the atmosphere yourself.
LAYOUT:
First floor:
The central entrance has mailboxes and an outside doorbell panel. The spacious central hall has a staircase to the floors.
Behind the apartment complex, on the first floor, is a lockable area with access to the separate, lockable storage building. Here is the storage room of the apartment, the storage room is equipped with electricity.
3rd floor:
A covered gallery on the third floor leads you to the front door of the apartment, with the meter cupboard next to it. Upon entering the hallway, equipped with laminate flooring and intercom, you will find access to the living room, bathroom and bedroom.
The living room enjoys a pleasant light through a skylight, large windows and wide sliding doors to the balcony at the front. There is also a practical storage room located next to the balcony.
The living room has a neat laminate floor, painted walls and ceiling. The living room is connected to the kitchen with a nice bar.
The kitchen is finished with a tiled floor and the walls are partly tiled. Furthermore, there is a kitchen in U-shape arrangement. The kitchen has a gas hob, extractor, oven, microwave, plastic worktop with sink and various upper and lower cabinets. From the kitchen there is access to a cv-/bergruimte. Here is the arrangement of the central heating boiler located.
The bedroom is located at the quiet rear of the apartment and is also nicely finished with a laminate floor, painted walls and ceiling.
The bathroom is fully tiled and includes a shower with thermostat, sink, toilet and worktop including connection for washing equipment.
Features
Transfer of ownership
- Last asking price
- € 269,000 kosten koper
- Asking price per m²
- € 4,804
- Status
- Sold
- VVE (Owners Association) contribution
- € 82.79 per month
Construction
- Type apartment
- Apartment with shared street entrance (apartment)
- Building type
- Resale property
- Year of construction
- 1982
Surface areas and volume
- Areas
- Living area
- 56 m²
- Exterior space attached to the building
- 4 m²
- External storage space
- 3 m²
- Volume in cubic meters
- 185 m³
Layout
- Number of rooms
- 2 rooms (1 bedroom)
- Number of bath rooms
- 1 bathroom
- Bathroom facilities
- Shower, toilet, and sink
- Number of stories
- 1 story
- Located at
- 3rd floor
- Facilities
- Passive ventilation system, sliding door, and TV via cable
Energy
- Energy label
- Insulation
- Roof insulation, partly double glazed, insulated walls and floor insulation
- Heating
- CH boiler
- Hot water
- CH boiler
- CH boiler
- Gas-fired combination boiler, in ownership
Cadastral data
- WOENSEL G 5024
- Cadastral map
- Ownership situation
- Full ownership
- WOENSEL G 5024
- Cadastral map
- Ownership situation
- Full ownership
Exterior space
- Location
- In residential district
- Balcony/roof terrace
- Balcony present
Storage space
- Shed / storage
- Built-in
- Facilities
- Electricity
Parking
- Type of parking facilities
- Public parking
VVE (Owners Association) checklist
- Registration with KvK
- Yes
- Annual meeting
- Yes
- Periodic contribution
- Yes (€ 82.79 per month)
- Reserve fund present
- Yes
- Maintenance plan
- Yes
- Building insurance
- Yes
Photos 28
© 2001-2025 funda



























